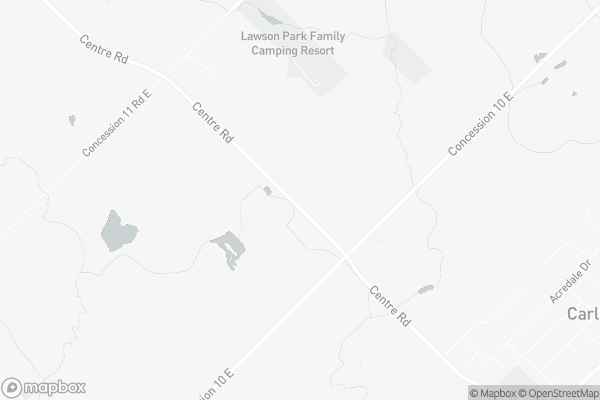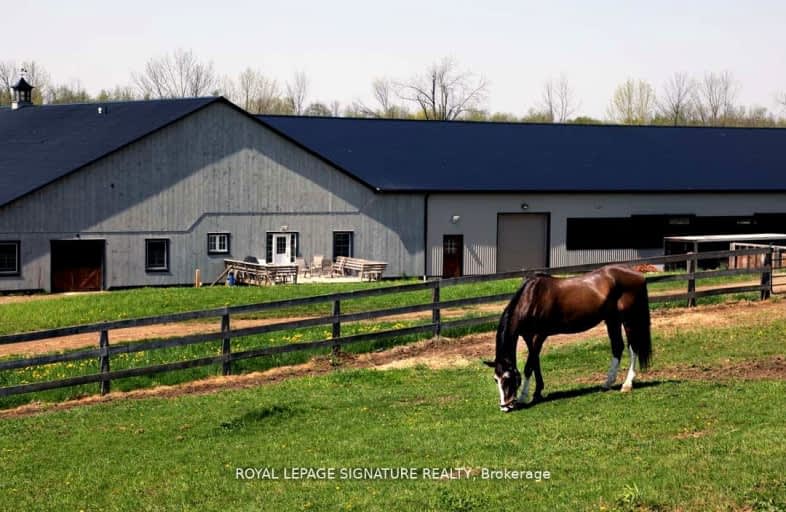Car-Dependent
- Almost all errands require a car.
No Nearby Transit
- Almost all errands require a car.
Somewhat Bikeable
- Almost all errands require a car.

Millgrove Public School
Elementary: PublicFlamborough Centre School
Elementary: PublicOur Lady of Mount Carmel Catholic Elementary School
Elementary: CatholicKilbride Public School
Elementary: PublicBalaclava Public School
Elementary: PublicGuardian Angels Catholic Elementary School
Elementary: CatholicE C Drury/Trillium Demonstration School
Secondary: ProvincialGary Allan High School - Milton
Secondary: PublicMilton District High School
Secondary: PublicDundas Valley Secondary School
Secondary: PublicJean Vanier Catholic Secondary School
Secondary: CatholicWaterdown District High School
Secondary: Public-
Lowville Park
6207 Guelph Line, Burlington ON L7P 3N9 8.32km -
Hilton Falls Conservation Area
4985 Campbellville Side Rd, Milton ON L0P 1B0 11.31km -
Kerncliff Park
2198 Kerns Rd, Burlington ON L7P 1P8 13.24km
-
TD Bank Financial Group
255 Dundas St E (Hamilton St N), Waterdown ON L8B 0E5 12.02km -
BMO Bank of Montreal
95 Dundas St E, Waterdown ON L9H 0C2 12.36km -
CIBC
520 Bronte St S, Milton ON L9T 9H5 14.21km











