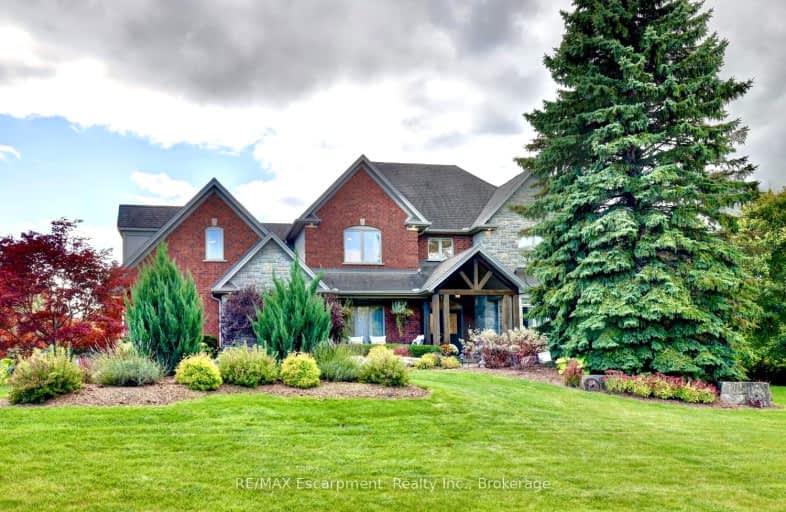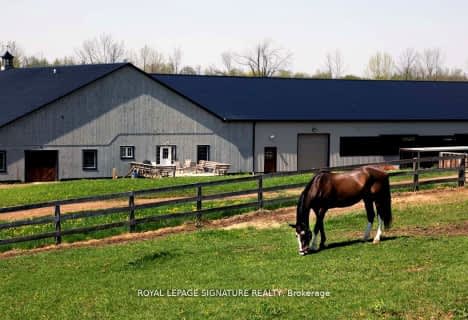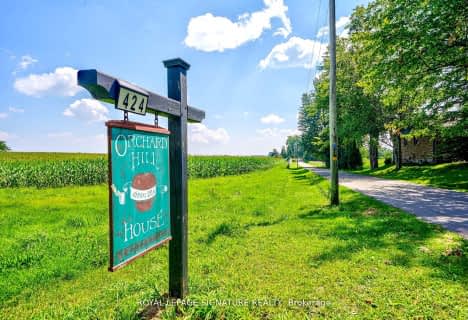Car-Dependent
- Almost all errands require a car.
No Nearby Transit
- Almost all errands require a car.
Somewhat Bikeable
- Almost all errands require a car.

Millgrove Public School
Elementary: PublicFlamborough Centre School
Elementary: PublicOur Lady of Mount Carmel Catholic Elementary School
Elementary: CatholicKilbride Public School
Elementary: PublicBalaclava Public School
Elementary: PublicGuardian Angels Catholic Elementary School
Elementary: CatholicE C Drury/Trillium Demonstration School
Secondary: ProvincialGary Allan High School - Milton
Secondary: PublicMilton District High School
Secondary: PublicNotre Dame Roman Catholic Secondary School
Secondary: CatholicJean Vanier Catholic Secondary School
Secondary: CatholicWaterdown District High School
Secondary: Public-
Tuckamore Bee Company
1006 Concession 8 West, Puslinch 7.39km
-
LCBO Convenience Outlet
278 Carlisle Road, Carlisle 1.73km
-
Cascata Bistro
281 Carlisle Road, Hamilton 1.64km -
Soups From Me to You
307 8th, Concession Road 8 East, Hamilton 2.71km -
Tim Hortons
1470 Hwy 6 North, Hamilton 4.31km
-
Tim Hortons
1470 Hwy 6 North, Hamilton 4.31km -
Angel Rock Cafe
Freelton 5.26km -
Bakers Corner
133 Freelton Road, Freelton 5.44km
-
Petro Canada Gas Station And Tim Hortons
Carlisle Road, Hamilton 4.33km -
6th Office
1474 Ontario 6, Hamilton 4.35km -
Pioneer Energy
1489 Ontario 6, Hamilton 4.41km
-
Carlisle Tennis Club
Hamilton 0.08km -
Positive Energy Pilates
273 Carlisle Road, Carlisle 1.74km -
Studio N.O.W. (North of Waterdown)
235 Concession 11 East, Hamilton 3.44km
-
Palomino Ranch Park
Carlisle 0.1km -
Tower Park
Carlisle 1.07km -
Romanian Park
395 10 Concession Road East, Carlisle 1.14km
-
Hamilton Public Library - Carlisle Branch
1496 Centre Road, Carlisle 1.51km -
Burlington Public Library - Kilbride branch
6611 Panton Street, Kilbride 3.63km -
Hamilton Public Library - Freelton Branch
1803 Brock Road, Freelton 5.43km
-
Warren Barnes
rave, West Street, Hamilton 5.66km -
Youngevity Products
4511 Guelph Line, Burlington 7.92km
-
Carlisle Pharmacy
1493 Centre Road, Carlisle 1.66km -
Limestone Valley Animal Hospital
6634 Guelph Line, Burlington 5.65km
-
August Equine
43 Main Street South, Milton 8.72km
-
West Avenue Cider House
84 Concession Road 8 East, Freelton 4.32km
- 4 bath
- 4 bed
424 Concession Road 8 East, Hamilton, Ontario • L0P 1B0 • Rural Flamborough












