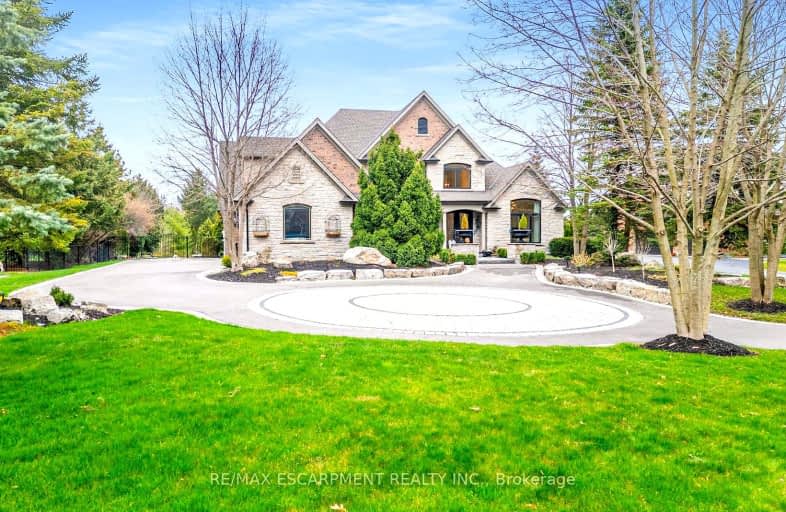Car-Dependent
- Almost all errands require a car.
2
/100
No Nearby Transit
- Almost all errands require a car.
0
/100
Somewhat Bikeable
- Most errands require a car.
25
/100

Millgrove Public School
Elementary: Public
7.57 km
Flamborough Centre School
Elementary: Public
5.95 km
Our Lady of Mount Carmel Catholic Elementary School
Elementary: Catholic
1.89 km
Kilbride Public School
Elementary: Public
3.82 km
Balaclava Public School
Elementary: Public
2.03 km
Guardian Angels Catholic Elementary School
Elementary: Catholic
8.13 km
E C Drury/Trillium Demonstration School
Secondary: Provincial
14.57 km
Milton District High School
Secondary: Public
13.90 km
Notre Dame Roman Catholic Secondary School
Secondary: Catholic
11.71 km
Dundas Valley Secondary School
Secondary: Public
16.26 km
Jean Vanier Catholic Secondary School
Secondary: Catholic
13.04 km
Waterdown District High School
Secondary: Public
9.18 km
-
Robert. Edmondson Conservation Area
10.38km -
Optimist Park
12.06km -
Doug Wright Park
4725 Doug Wright Dr, Burlington ON 12.11km
-
BMO Bank of Montreal
95 Dundas St E, Waterdown ON L9H 0C2 10.7km -
BMO Bank of Montreal
2201 Brant St, Burlington ON L7P 3N8 11.66km -
TD Bank Financial Group
2931 Walkers Line, Burlington ON L7M 4M6 12.12km



