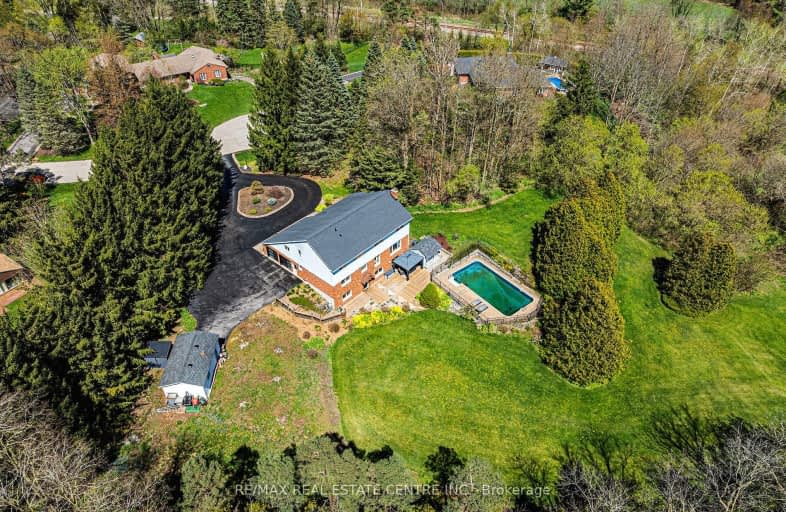Car-Dependent
- Almost all errands require a car.
No Nearby Transit
- Almost all errands require a car.
Somewhat Bikeable
- Most errands require a car.

Millgrove Public School
Elementary: PublicFlamborough Centre School
Elementary: PublicOur Lady of Mount Carmel Catholic Elementary School
Elementary: CatholicKilbride Public School
Elementary: PublicBalaclava Public School
Elementary: PublicGuardian Angels Catholic Elementary School
Elementary: CatholicE C Drury/Trillium Demonstration School
Secondary: ProvincialGary Allan High School - Milton
Secondary: PublicMilton District High School
Secondary: PublicNotre Dame Roman Catholic Secondary School
Secondary: CatholicJean Vanier Catholic Secondary School
Secondary: CatholicWaterdown District High School
Secondary: Public-
Campbellville Conservation Area
Campbellville ON 9.49km -
Robert. Edmondson Conservation Area
10.7km -
Duncaster Park
2330 Duncaster Dr, Burlington ON L7P 4S6 10.52km
-
BMO Bank of Montreal
3027 Appleby Line (Dundas), Burlington ON L7M 0V7 12.7km -
National Bank of Canada
2500 Appleby Line, Burlington ON L7L 0A2 12.72km -
TD Bank Financial Group
1045 Bronte St S, Milton ON L9T 8X3 12.86km











