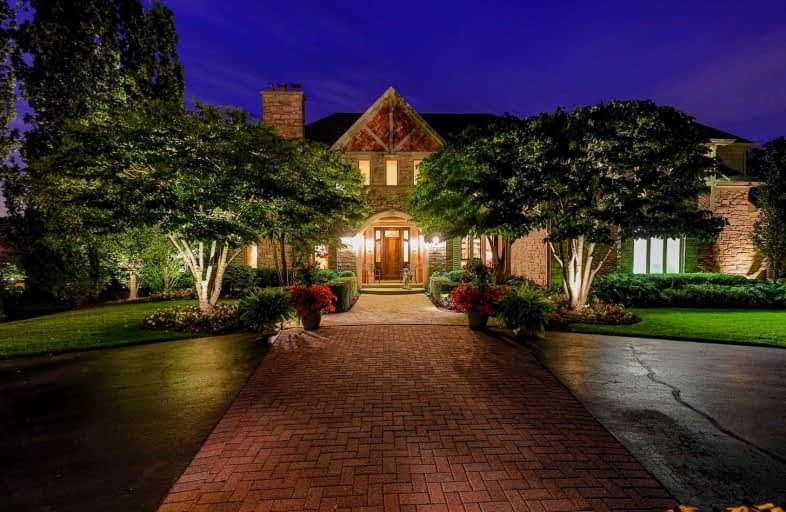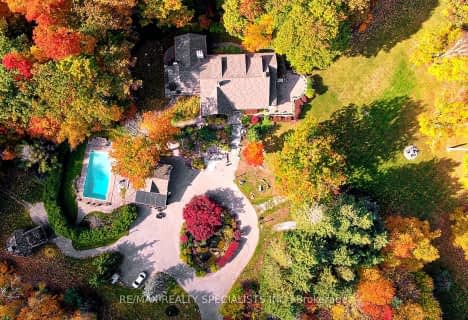Sold on Oct 18, 2022
Note: Property is not currently for sale or for rent.

-
Type: Detached
-
Style: 2-Storey
-
Size: 5000 sqft
-
Lot Size: 291.99 x 546.29 Feet
-
Age: 31-50 years
-
Taxes: $12,525 per year
-
Days on Site: 71 Days
-
Added: Aug 08, 2022 (2 months on market)
-
Updated:
-
Last Checked: 2 months ago
-
MLS®#: W5726311
-
Listed By: Real broker ontario ltd., brokerage
Welcome To 2290 Kilbride Street, Burlington, Highgrove Estate, This Stunning 5000 + Square Foot Residence Within Minutes Of Downtown Burlington. Magnificent Country Setting Yet Close To City Amenities. A Private Road Leads To This Impressive 3.7 Acre Park Like Setting. Quality Finishes Inside And Out Include A Stone And Brick Exterior, Custom Pergola And Gunite Pool For Your Enjoyment
Extras
Interior Features Include A Main Floor Private Den, Formal And Inviting Living Room With A Gas Fireplace, French Doors Open To A Formal Dining Room Overlooking An Expanse Of Lush Gardens. See Schedule C For Inclusions & Exclusions List
Property Details
Facts for 2290 Kilbride Street, Burlington
Status
Days on Market: 71
Last Status: Sold
Sold Date: Oct 18, 2022
Closed Date: Mar 01, 2023
Expiry Date: Dec 30, 2022
Sold Price: $3,850,000
Unavailable Date: Oct 18, 2022
Input Date: Aug 09, 2022
Prior LSC: Listing with no contract changes
Property
Status: Sale
Property Type: Detached
Style: 2-Storey
Size (sq ft): 5000
Age: 31-50
Area: Burlington
Community: Rural Burlington
Availability Date: Flexible
Inside
Bedrooms: 5
Bathrooms: 5
Kitchens: 1
Rooms: 12
Den/Family Room: Yes
Air Conditioning: Central Air
Fireplace: Yes
Laundry Level: Upper
Central Vacuum: Y
Washrooms: 5
Building
Basement: Finished
Basement 2: Full
Heat Type: Forced Air
Heat Source: Gas
Exterior: Brick
Exterior: Stone
UFFI: No
Water Supply Type: Cistern
Water Supply: Well
Special Designation: Unknown
Other Structures: Garden Shed
Parking
Driveway: Circular
Garage Spaces: 3
Garage Type: Attached
Covered Parking Spaces: 8
Total Parking Spaces: 11
Fees
Tax Year: 2022
Tax Legal Description: Plan M356 Lot 2
Taxes: $12,525
Highlights
Feature: Fenced Yard
Feature: Golf
Feature: Grnbelt/Conserv
Feature: Level
Feature: Park
Feature: Wooded/Treed
Land
Cross Street: Cedar Springs Rd & K
Municipality District: Burlington
Fronting On: South
Parcel Number: 072110040
Pool: Inground
Sewer: Septic
Lot Depth: 546.29 Feet
Lot Frontage: 291.99 Feet
Acres: 2-4.99
Zoning: Res
Additional Media
- Virtual Tour: https://www.youtube.com/watch?v=l8dtRswRIq4&t=2s
Rooms
Room details for 2290 Kilbride Street, Burlington
| Type | Dimensions | Description |
|---|---|---|
| Living Main | 5.16 x 5.31 | |
| Dining Main | 5.31 x 5.31 | |
| Kitchen Main | 4.45 x 4.45 | |
| Breakfast Main | 3.56 x 4.45 | |
| Family Main | 5.13 x 6.81 | |
| Sunroom Main | 3.05 x 4.52 | |
| Prim Bdrm 2nd | 5.38 x 5.77 | 5 Pc Ensuite |
| Br 2nd | 3.02 x 3.15 | |
| Br 2nd | 3.61 x 5.59 | |
| Br 2nd | 3.94 x 5.66 | |
| Br 2nd | 3.94 x 7.21 | 4 Pc Ensuite |
| Rec Lower | 5.23 x 10.01 |

| XXXXXXXX | XXX XX, XXXX |
XXXX XXX XXXX |
$X,XXX,XXX |
| XXX XX, XXXX |
XXXXXX XXX XXXX |
$X,XXX,XXX | |
| XXXXXXXX | XXX XX, XXXX |
XXXXXXX XXX XXXX |
|
| XXX XX, XXXX |
XXXXXX XXX XXXX |
$X,XXX,XXX | |
| XXXXXXXX | XXX XX, XXXX |
XXXXXXXX XXX XXXX |
|
| XXX XX, XXXX |
XXXXXX XXX XXXX |
$X,XXX,XXX | |
| XXXXXXXX | XXX XX, XXXX |
XXXXXXXX XXX XXXX |
|
| XXX XX, XXXX |
XXXXXX XXX XXXX |
$X,XXX,XXX |
| XXXXXXXX XXXX | XXX XX, XXXX | $3,850,000 XXX XXXX |
| XXXXXXXX XXXXXX | XXX XX, XXXX | $3,998,000 XXX XXXX |
| XXXXXXXX XXXXXXX | XXX XX, XXXX | XXX XXXX |
| XXXXXXXX XXXXXX | XXX XX, XXXX | $4,298,000 XXX XXXX |
| XXXXXXXX XXXXXXXX | XXX XX, XXXX | XXX XXXX |
| XXXXXXXX XXXXXX | XXX XX, XXXX | $4,498,800 XXX XXXX |
| XXXXXXXX XXXXXXXX | XXX XX, XXXX | XXX XXXX |
| XXXXXXXX XXXXXX | XXX XX, XXXX | $4,569,000 XXX XXXX |

Flamborough Centre School
Elementary: PublicOur Lady of Mount Carmel Catholic Elementary School
Elementary: CatholicKilbride Public School
Elementary: PublicBalaclava Public School
Elementary: PublicLumen Christi Catholic Elementary School Elementary School
Elementary: CatholicQueen of Heaven Elementary Catholic School
Elementary: CatholicE C Drury/Trillium Demonstration School
Secondary: ProvincialErnest C Drury School for the Deaf
Secondary: ProvincialGary Allan High School - Milton
Secondary: PublicMilton District High School
Secondary: PublicJean Vanier Catholic Secondary School
Secondary: CatholicWaterdown District High School
Secondary: Public- 5 bath
- 5 bed
- 3500 sqft
1251 Britannia Road, Burlington, Ontario • L7P 0E7 • Rural Burlington


