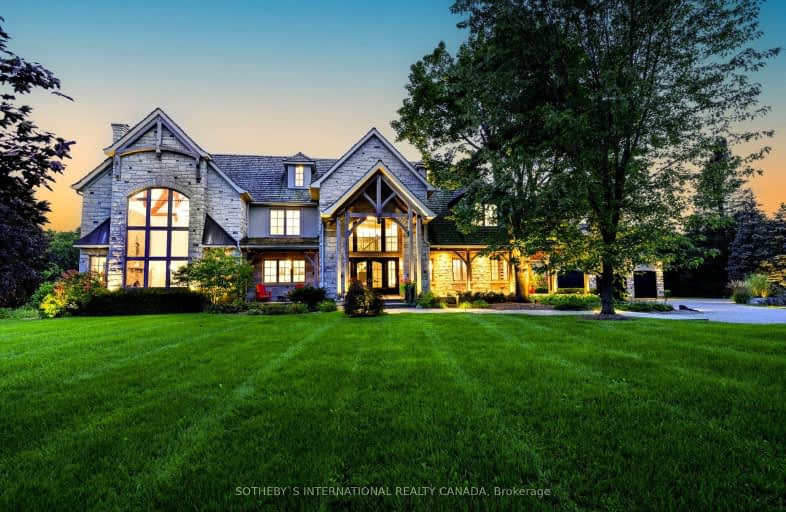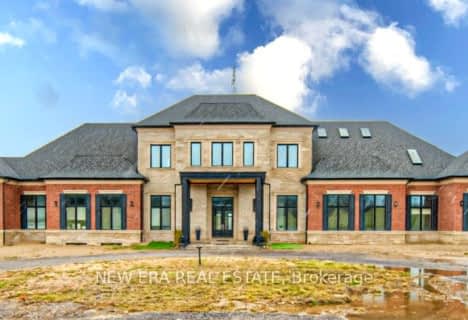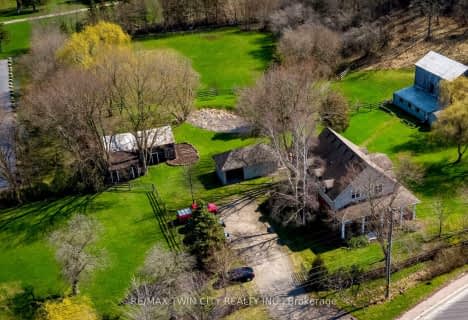Car-Dependent
- Almost all errands require a car.
No Nearby Transit
- Almost all errands require a car.
Somewhat Bikeable
- Almost all errands require a car.

Flamborough Centre School
Elementary: PublicOur Lady of Mount Carmel Catholic Elementary School
Elementary: CatholicKilbride Public School
Elementary: PublicBalaclava Public School
Elementary: PublicLumen Christi Catholic Elementary School Elementary School
Elementary: CatholicQueen of Heaven Elementary Catholic School
Elementary: CatholicE C Drury/Trillium Demonstration School
Secondary: ProvincialErnest C Drury School for the Deaf
Secondary: ProvincialGary Allan High School - Milton
Secondary: PublicMilton District High School
Secondary: PublicJean Vanier Catholic Secondary School
Secondary: CatholicWaterdown District High School
Secondary: Public-
Rattlesnake Point
7200 Appleby Line, Milton ON L9E 0M9 4.84km -
Scott Neighbourhood Park West
351 Savoline Blvd, Milton ON 7.78km -
Campbellville Conservation Area
Campbellville ON 7.97km
-
BMO Bank of Montreal
1035 Bronte St S, Milton ON L9T 8X3 8.65km -
BMO Bank of Montreal
500 Laurier Ave, Milton ON L9T 4R3 10.28km -
TD Bank Financial Group
1040 Kennedy Cir, Milton ON L9T 0J9 11.24km
- 6 bath
- 4 bed
- 3500 sqft
5565 Guelph Line, Burlington, Ontario • L7P 0A5 • Rural Burlington











