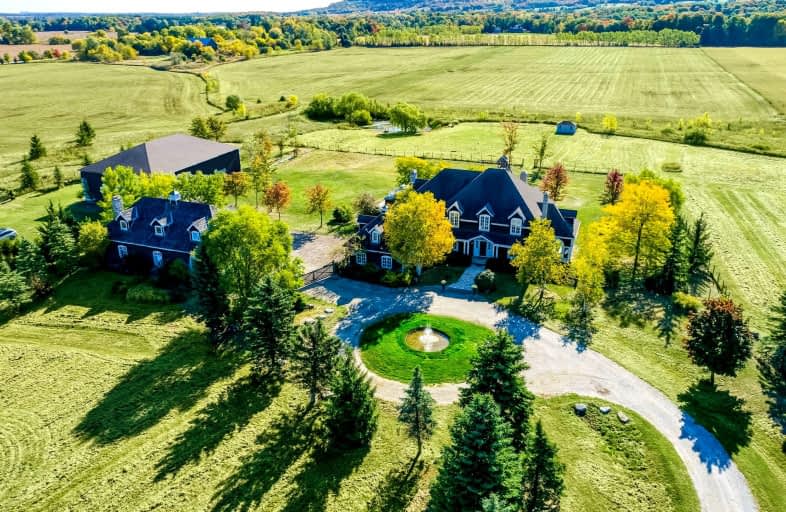Car-Dependent
- Almost all errands require a car.
1
/100
No Nearby Transit
- Almost all errands require a car.
0
/100
Somewhat Bikeable
- Almost all errands require a car.
24
/100

Flamborough Centre School
Elementary: Public
8.72 km
Kilbride Public School
Elementary: Public
1.75 km
Lumen Christi Catholic Elementary School Elementary School
Elementary: Catholic
6.53 km
Queen of Heaven Elementary Catholic School
Elementary: Catholic
6.89 km
P. L. Robertson Public School
Elementary: Public
6.87 km
Escarpment View Public School
Elementary: Public
7.42 km
E C Drury/Trillium Demonstration School
Secondary: Provincial
9.32 km
Ernest C Drury School for the Deaf
Secondary: Provincial
9.58 km
Gary Allan High School - Milton
Secondary: Public
9.48 km
Milton District High School
Secondary: Public
8.61 km
Jean Vanier Catholic Secondary School
Secondary: Catholic
7.52 km
Waterdown District High School
Secondary: Public
11.41 km
-
Lowville Park
6207 Guelph Line, Burlington ON L7P 3N9 1.22km -
Bronte Meadows Park
165 Laurier Ave (Farmstead Dr.), Milton ON L9T 4W6 8.14km -
Hilton Falls Conservation Area
4985 Campbellville Side Rd, Milton ON L0P 1B0 8.54km
-
TD Bank Financial Group
2931 Walkers Line, Burlington ON L7M 4M6 9.27km -
BMO Bank of Montreal
3027 Appleby Line (Dundas), Burlington ON L7M 0V7 9.53km -
RBC Royal Bank
2495 Appleby Line (at Dundas St.), Burlington ON L7L 0B6 9.62km


