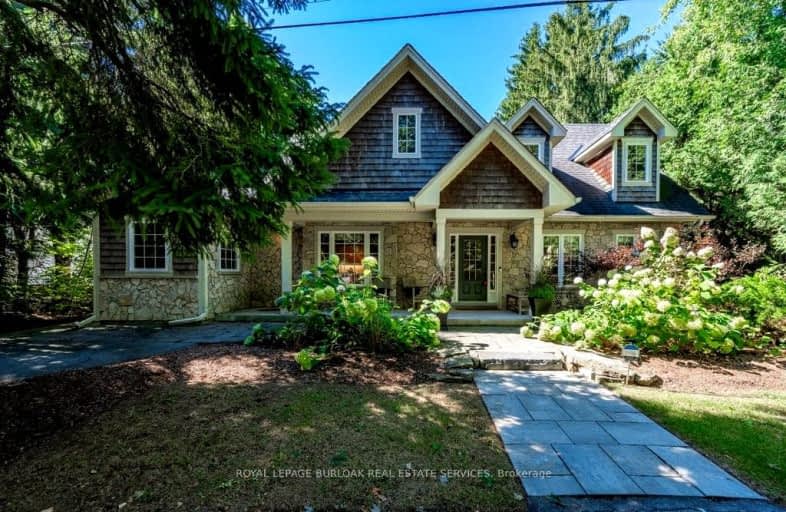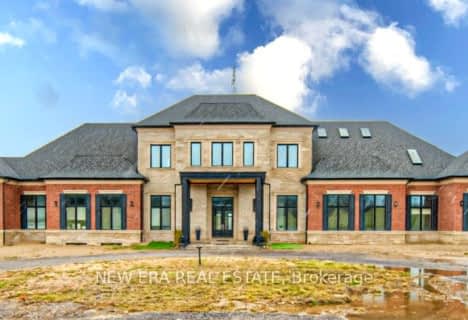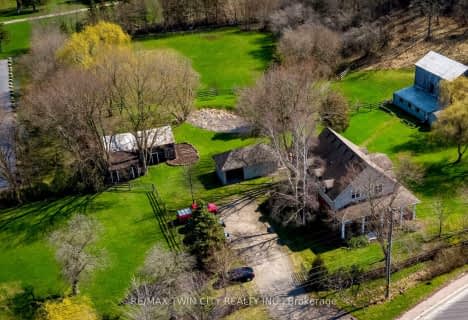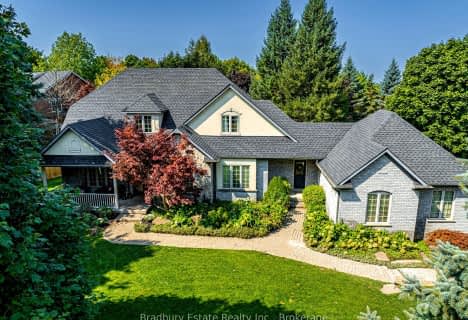Car-Dependent
- Almost all errands require a car.
No Nearby Transit
- Almost all errands require a car.
Somewhat Bikeable
- Most errands require a car.

Flamborough Centre School
Elementary: PublicOur Lady of Mount Carmel Catholic Elementary School
Elementary: CatholicKilbride Public School
Elementary: PublicBalaclava Public School
Elementary: PublicGuardian Angels Catholic Elementary School
Elementary: CatholicQueen of Heaven Elementary Catholic School
Elementary: CatholicE C Drury/Trillium Demonstration School
Secondary: ProvincialErnest C Drury School for the Deaf
Secondary: ProvincialGary Allan High School - Milton
Secondary: PublicMilton District High School
Secondary: PublicJean Vanier Catholic Secondary School
Secondary: CatholicWaterdown District High School
Secondary: Public-
LCBO Convenience Outlet
278 Carlisle Road, Carlisle 5.1km
-
Lowville Bistro
6179 Guelph Line, Burlington 2.42km -
Soups From Me to You
307 8th, Concession Road 8 East, Hamilton 4.95km -
Cascata Bistro
281 Carlisle Road, Hamilton 5.03km
-
The Fix Coffee Shop at the Velodrome, powered by Velofix
2015 Pan Am Boulevard, Milton 7.22km -
Tim Hortons
1470 Hwy 6 North, Hamilton 7.77km -
Tim Hortons
6005 Derry Rd West Derry And, Tremaine Road, Milton 8.04km
-
Tandia Financial Credit Union - Milton Branch
6020 Main Street West Unit 5, Milton 8.44km -
TD Canada Trust Branch and ATM
6501 Derry Road, Milton 8.68km -
Scotiabank
620 Scott Boulevard, Milton 8.77km
-
Esso
6783 Guelph Line, Milton 2.66km -
Esso
947 Centre Road, Hamilton 7.14km -
Petro-Canada
10779 Guelph Line, Campbellville 7.38km
-
Carlisle Tennis Club
Hamilton 3.68km -
Positive Energy Pilates
273 Carlisle Road, Carlisle 5.14km -
Body Harmony Studio
2610 2 Side Road, Burlington 5.25km
-
Kilbride Park
2175 Blessington Street, Burlington 0.55km -
Kilbride Park
Burlington 0.69km -
Walt Rickli Sculpture Garden
6214 Lowville Park Road, Burlington 2.41km
-
Burlington Public Library - Kilbride branch
6611 Panton Street, Kilbride 0.46km -
Hamilton Public Library - Carlisle Branch
1496 Centre Road, Carlisle 4.96km -
Little Free Library
18 Campbell Avenue East, Milton 8.07km
-
Youngevity Products
4511 Guelph Line, Burlington 5.17km -
Tremaine Medical
6000 Main Street West Unit 1-3, Milton 8.52km -
Milton Trails Medical Clinic & Walk-in
6521 Derry Road West Suite 8, Milton 8.74km
-
Limestone Valley Animal Hospital
6634 Guelph Line, Burlington 2.28km -
Carlisle Pharmacy
1493 Centre Road, Carlisle 5.13km -
Campbellville Pharmacy
35 Crawford Crescent, Campbellville 8.25km
-
August Equine
43 Main Street South, Milton 7.93km -
Sightlines Market
6300 Main Street West, Milton 8.45km
-
West Avenue Cider House
84 Concession Road 8 East, Freelton 7.17km
- 3 bath
- 4 bed
- 3000 sqft
499 Carlisle Road, Hamilton, Ontario • L0P 1B0 • Rural Flamborough















