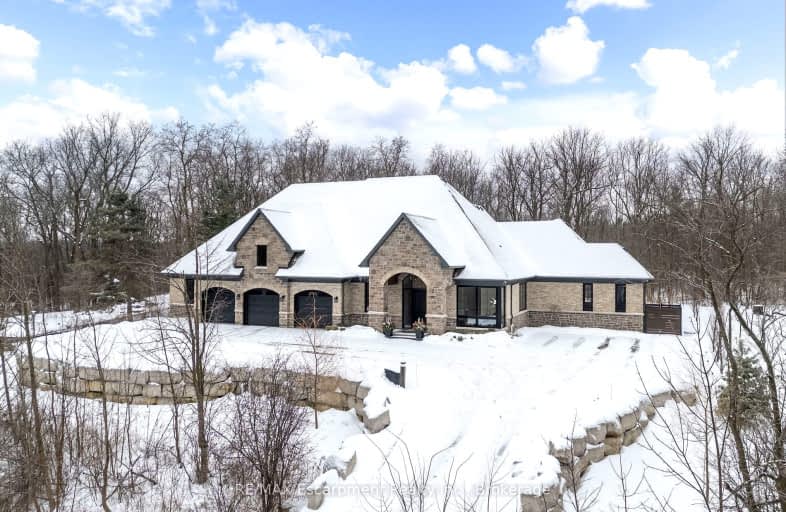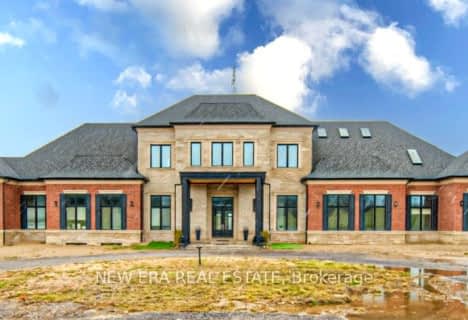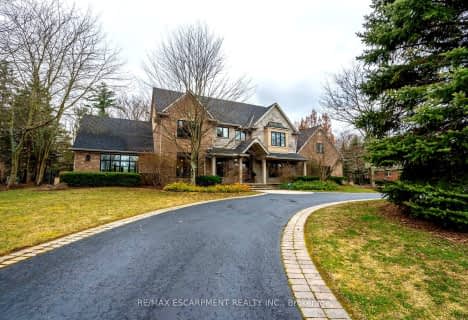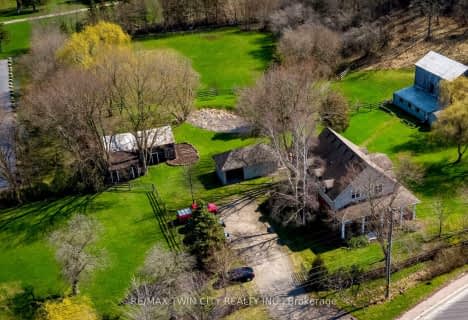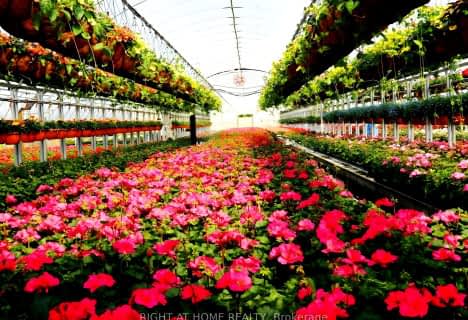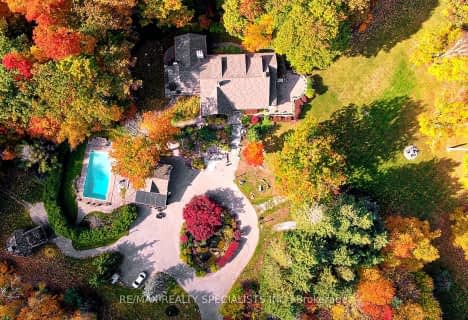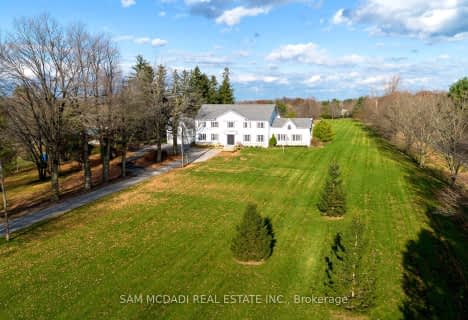Car-Dependent
- Almost all errands require a car.
No Nearby Transit
- Almost all errands require a car.
Somewhat Bikeable
- Almost all errands require a car.

Flamborough Centre School
Elementary: PublicOur Lady of Mount Carmel Catholic Elementary School
Elementary: CatholicKilbride Public School
Elementary: PublicBalaclava Public School
Elementary: PublicGuardian Angels Catholic Elementary School
Elementary: CatholicQueen of Heaven Elementary Catholic School
Elementary: CatholicE C Drury/Trillium Demonstration School
Secondary: ProvincialGary Allan High School - Milton
Secondary: PublicMilton District High School
Secondary: PublicNotre Dame Roman Catholic Secondary School
Secondary: CatholicJean Vanier Catholic Secondary School
Secondary: CatholicWaterdown District High School
Secondary: Public-
Palladium Park
4143 Palladium Way, Burlington ON 8.84km -
Speyer Park
687 Marks St, Milton ON 9.31km -
Norton Community Park
Burlington ON 9.63km
-
CIBC
1489 6 Hwy N, Hamilton ON 7.59km -
TD Canada Trust Branch and ATM
1045 Bronte St S, Milton ON L9T 8X3 9.8km -
CIBC
3111 Appleby Line, Burlington ON L7M 0V7 10.13km
- 5 bath
- 5 bed
- 3500 sqft
1251 Britannia Road, Burlington, Ontario • L7P 0E7 • Rural Burlington
- 5 bath
- 4 bed
- 5000 sqft
6195 Milburough Line, Burlington, Ontario • L7P 0C8 • Rural Burlington
