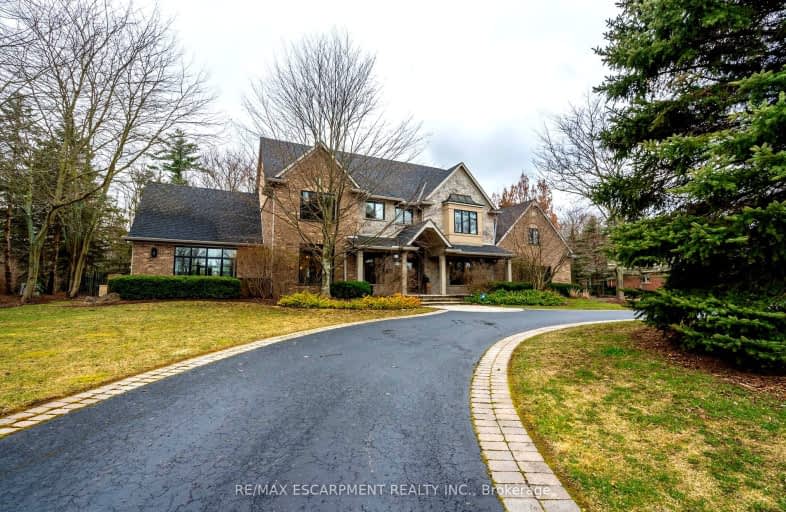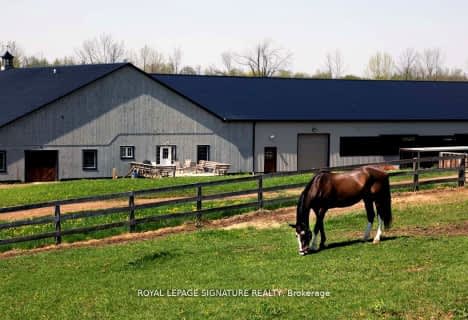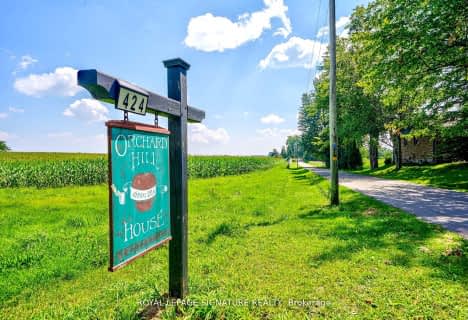
Car-Dependent
- Almost all errands require a car.
No Nearby Transit
- Almost all errands require a car.
Somewhat Bikeable
- Most errands require a car.

Millgrove Public School
Elementary: PublicFlamborough Centre School
Elementary: PublicOur Lady of Mount Carmel Catholic Elementary School
Elementary: CatholicKilbride Public School
Elementary: PublicBalaclava Public School
Elementary: PublicGuardian Angels Catholic Elementary School
Elementary: CatholicE C Drury/Trillium Demonstration School
Secondary: ProvincialMilton District High School
Secondary: PublicNotre Dame Roman Catholic Secondary School
Secondary: CatholicDundas Valley Secondary School
Secondary: PublicJean Vanier Catholic Secondary School
Secondary: CatholicWaterdown District High School
Secondary: Public-
Kerncliff Park
2198 Kerns Rd, Burlington ON L7P 1P8 10.99km -
Scott Neighbourhood Park West
351 Savoline Blvd, Milton ON 12km -
Berton Park
4050 Berton Ave, Burlington ON 12.34km
-
President's Choice Financial ATM
115 Hamilton St N, Waterdown ON L8B 1A8 9.45km -
RBC Royal Bank
304 Dundas St E (Mill St), Waterdown ON L0R 2H0 10.14km -
Scotiabank
76 Dundas St E, Hamilton ON L9H 0C2 10.84km
- 4 bath
- 4 bed
424 Concession Road 8 East, Hamilton, Ontario • L0P 1B0 • Rural Flamborough




