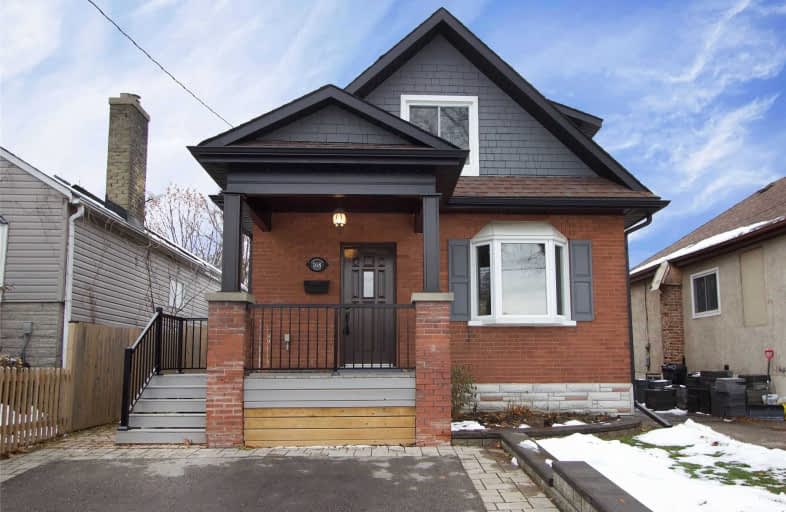
St Hedwig Catholic School
Elementary: Catholic
1.63 km
Mary Street Community School
Elementary: Public
0.91 km
Hillsdale Public School
Elementary: Public
1.26 km
Sir Albert Love Catholic School
Elementary: Catholic
0.94 km
Coronation Public School
Elementary: Public
0.41 km
Walter E Harris Public School
Elementary: Public
1.07 km
DCE - Under 21 Collegiate Institute and Vocational School
Secondary: Public
1.56 km
Durham Alternative Secondary School
Secondary: Public
2.50 km
Monsignor John Pereyma Catholic Secondary School
Secondary: Catholic
2.85 km
R S Mclaughlin Collegiate and Vocational Institute
Secondary: Public
3.07 km
Eastdale Collegiate and Vocational Institute
Secondary: Public
1.55 km
O'Neill Collegiate and Vocational Institute
Secondary: Public
1.11 km














