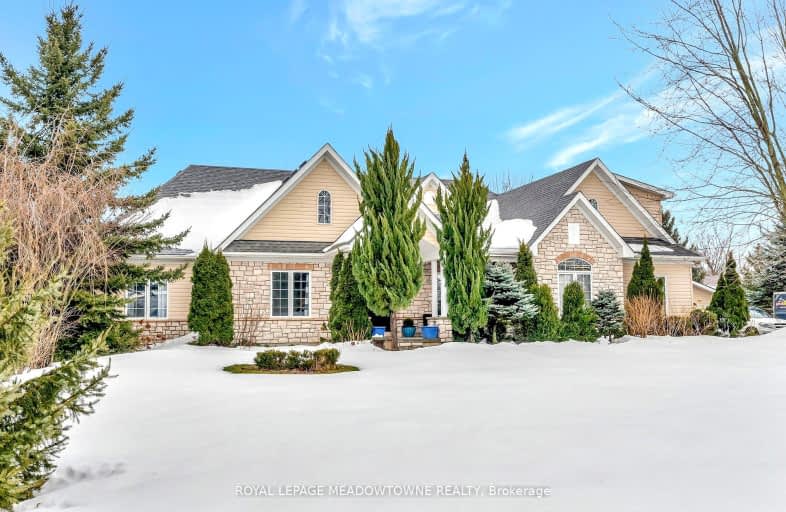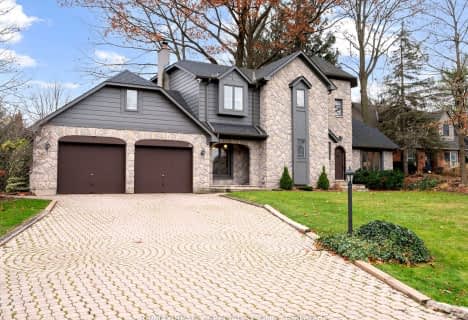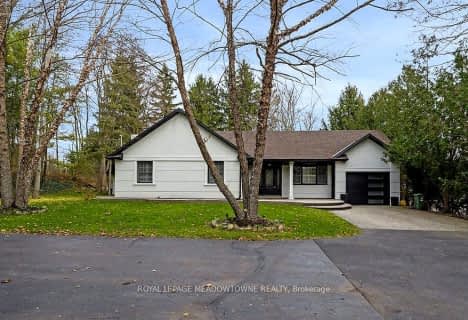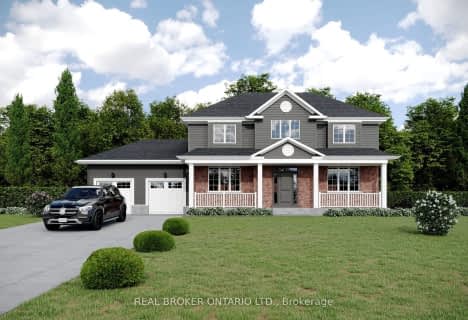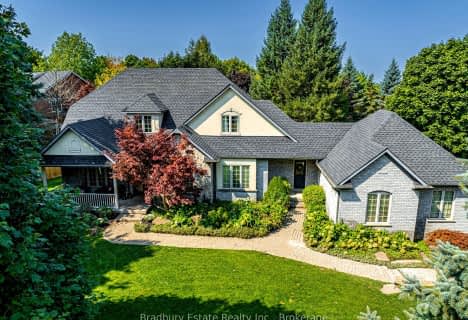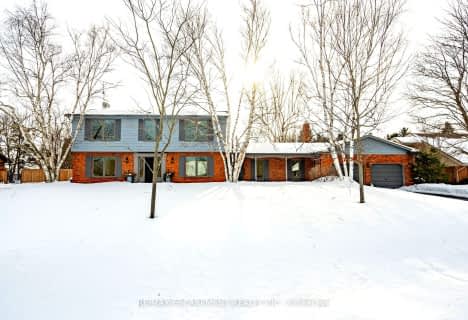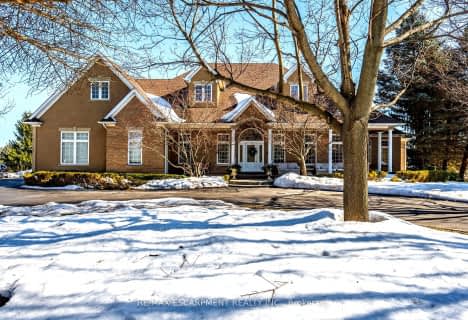Car-Dependent
- Almost all errands require a car.
No Nearby Transit
- Almost all errands require a car.
Somewhat Bikeable
- Most errands require a car.

Millgrove Public School
Elementary: PublicFlamborough Centre School
Elementary: PublicOur Lady of Mount Carmel Catholic Elementary School
Elementary: CatholicKilbride Public School
Elementary: PublicBalaclava Public School
Elementary: PublicGuardian Angels Catholic Elementary School
Elementary: CatholicÉcole secondaire Georges-P-Vanier
Secondary: PublicAldershot High School
Secondary: PublicDundas Valley Secondary School
Secondary: PublicSt. Mary Catholic Secondary School
Secondary: CatholicWaterdown District High School
Secondary: PublicWestdale Secondary School
Secondary: Public-
Waterdown Memorial Park
Hamilton St N, Waterdown ON 9.12km -
Mountsberg Centre For Birds of Prey
9.32km -
Kerncliff Park
2198 Kerns Rd, Burlington ON L7P 1P8 11.55km
-
TD Bank Financial Group
2931 Walkers Line, Burlington ON L7M 4M6 13.85km -
BMO Bank of Montreal
1331 Brant St, Burlington ON L7P 1X7 14.02km -
Scotiabank
1250 Brant St, Burlington ON L7P 1X8 14.11km
- 3 bath
- 4 bed
- 3000 sqft
499 Carlisle Road, Hamilton, Ontario • L0P 1B0 • Rural Flamborough
