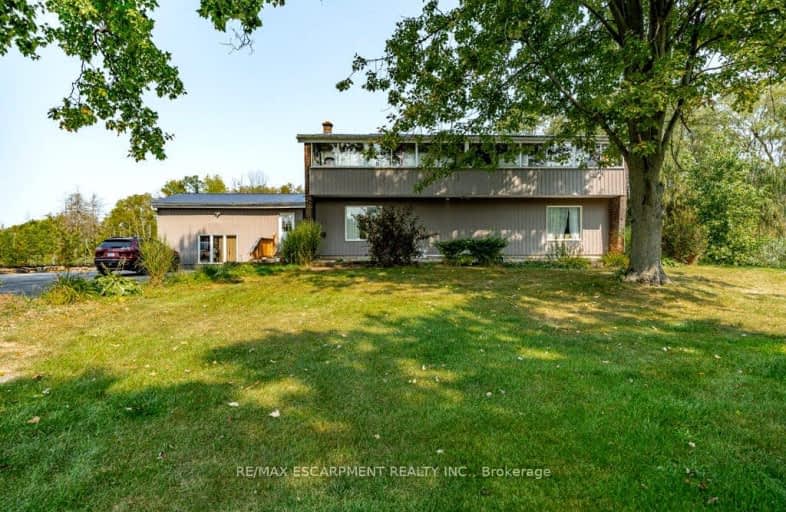Car-Dependent
- Almost all errands require a car.
14
/100
No Nearby Transit
- Almost all errands require a car.
0
/100
Somewhat Bikeable
- Most errands require a car.
28
/100

Millgrove Public School
Elementary: Public
3.56 km
Spencer Valley Public School
Elementary: Public
8.23 km
Flamborough Centre School
Elementary: Public
4.34 km
Our Lady of Mount Carmel Catholic Elementary School
Elementary: Catholic
4.66 km
Balaclava Public School
Elementary: Public
4.76 km
Guardian Angels Catholic Elementary School
Elementary: Catholic
6.13 km
École secondaire Georges-P-Vanier
Secondary: Public
13.03 km
Dundas Valley Secondary School
Secondary: Public
11.66 km
St. Mary Catholic Secondary School
Secondary: Catholic
13.00 km
Sir Allan MacNab Secondary School
Secondary: Public
15.43 km
Waterdown District High School
Secondary: Public
6.82 km
Westdale Secondary School
Secondary: Public
13.34 km
-
Christie Conservation Area
1002 5 Hwy W (Dundas), Hamilton ON L9H 5E2 8.98km -
Dundas Driving Park
71 Cross St, Dundas ON 10.52km -
Kerns Park
1801 Kerns Rd, Burlington ON 11.88km
-
CIBC
1489 6 Hwy N, Hamilton ON 2.33km -
BMO Bank of Montreal
95 Dundas St E, Waterdown ON L9H 0C2 7.78km -
TD Bank Financial Group
255 Dundas St E (Hamilton St N), Waterdown ON L8B 0E5 7.97km


