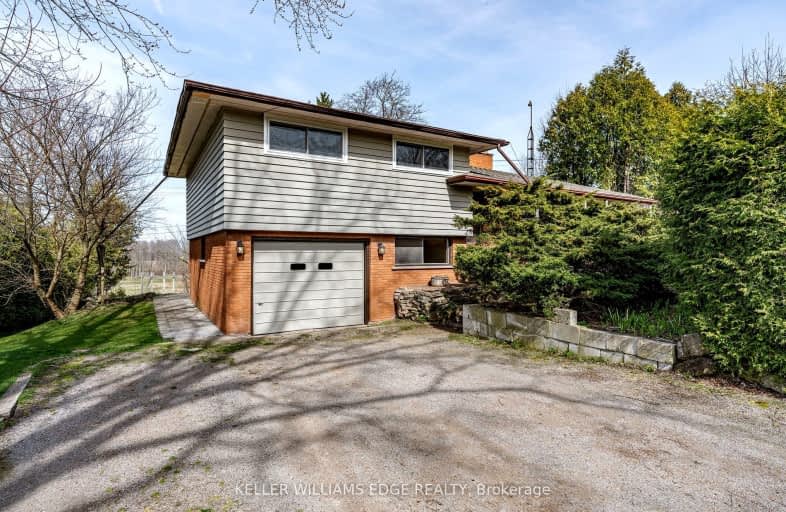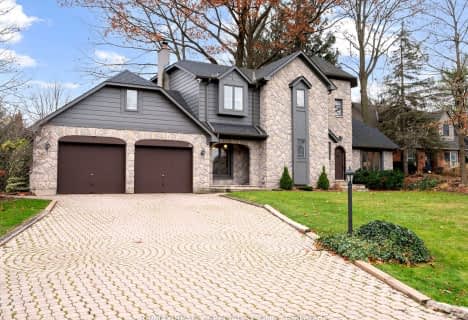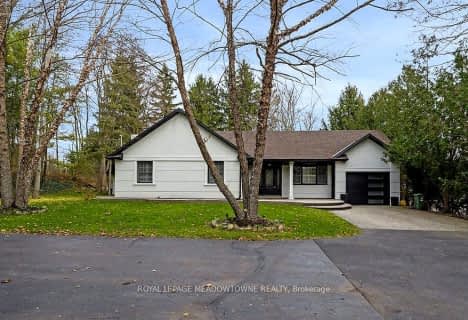Car-Dependent
- Almost all errands require a car.
No Nearby Transit
- Almost all errands require a car.
Somewhat Bikeable
- Most errands require a car.

Millgrove Public School
Elementary: PublicFlamborough Centre School
Elementary: PublicOur Lady of Mount Carmel Catholic Elementary School
Elementary: CatholicKilbride Public School
Elementary: PublicBalaclava Public School
Elementary: PublicGuardian Angels Catholic Elementary School
Elementary: CatholicÉcole secondaire Georges-P-Vanier
Secondary: PublicAldershot High School
Secondary: PublicNotre Dame Roman Catholic Secondary School
Secondary: CatholicDundas Valley Secondary School
Secondary: PublicSt. Mary Catholic Secondary School
Secondary: CatholicWaterdown District High School
Secondary: Public-
Kerncliff Park
2198 Kerns Rd, Burlington ON L7P 1P8 9.89km -
Kerns Park
1801 Kerns Rd, Burlington ON 11.42km -
Doug Wright Park
4725 Doug Wright Dr, Burlington ON 12.18km
-
BMO Bank of Montreal
95 Dundas St E, Waterdown ON L9H 0C2 8.96km -
BMO Bank of Montreal
2201 Brant St, Burlington ON L7P 3N8 10.82km -
TD Bank Financial Group
2931 Walkers Line, Burlington ON L7M 4M6 11.93km
- 3 bath
- 3 bed
- 1500 sqft
1408 Edgewood Road, Hamilton, Ontario • L8N 2Z7 • Rural Flamborough











