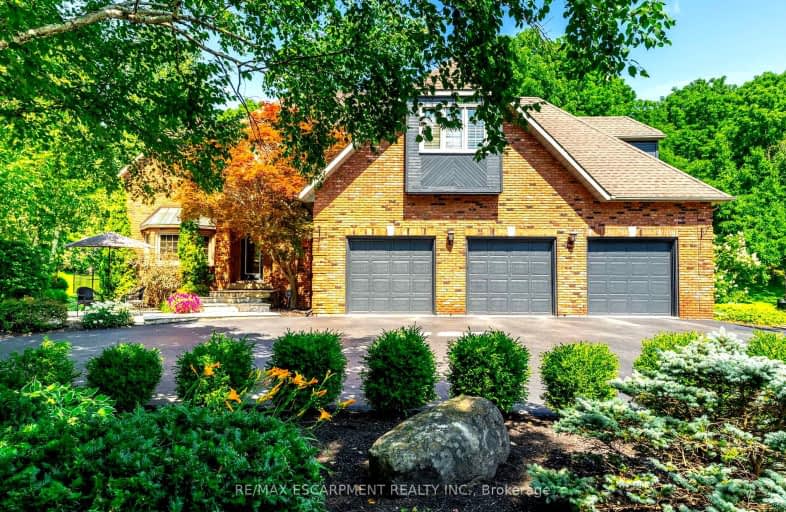Car-Dependent
- Almost all errands require a car.
8
/100
No Nearby Transit
- Almost all errands require a car.
0
/100
Somewhat Bikeable
- Most errands require a car.
28
/100

Millgrove Public School
Elementary: Public
7.61 km
Flamborough Centre School
Elementary: Public
6.40 km
Our Lady of Mount Carmel Catholic Elementary School
Elementary: Catholic
0.94 km
Kilbride Public School
Elementary: Public
4.65 km
Balaclava Public School
Elementary: Public
1.09 km
Guardian Angels Catholic Elementary School
Elementary: Catholic
8.60 km
E C Drury/Trillium Demonstration School
Secondary: Provincial
15.23 km
Milton District High School
Secondary: Public
14.58 km
Notre Dame Roman Catholic Secondary School
Secondary: Catholic
12.60 km
Dundas Valley Secondary School
Secondary: Public
16.13 km
Jean Vanier Catholic Secondary School
Secondary: Catholic
13.82 km
Waterdown District High School
Secondary: Public
9.61 km




