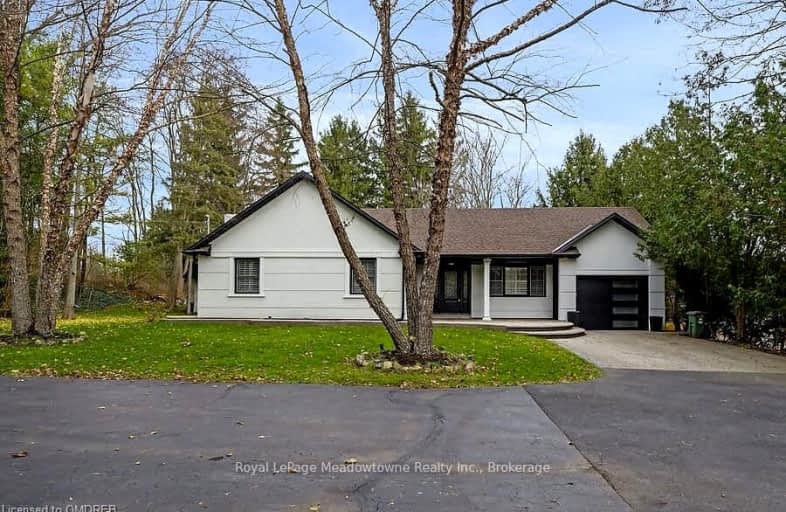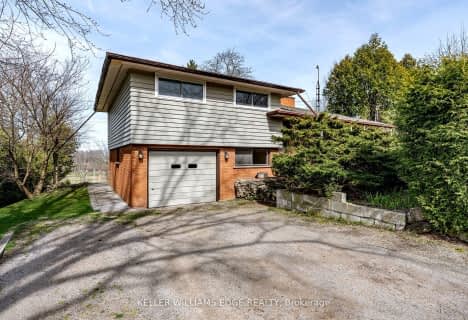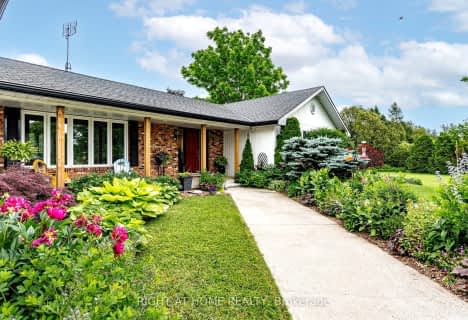Car-Dependent
- Almost all errands require a car.
No Nearby Transit
- Almost all errands require a car.
Somewhat Bikeable
- Most errands require a car.

Millgrove Public School
Elementary: PublicFlamborough Centre School
Elementary: PublicOur Lady of Mount Carmel Catholic Elementary School
Elementary: CatholicKilbride Public School
Elementary: PublicBalaclava Public School
Elementary: PublicGuardian Angels Catholic Elementary School
Elementary: CatholicM M Robinson High School
Secondary: PublicMilton District High School
Secondary: PublicNotre Dame Roman Catholic Secondary School
Secondary: CatholicDundas Valley Secondary School
Secondary: PublicJean Vanier Catholic Secondary School
Secondary: CatholicWaterdown District High School
Secondary: Public-
Rattlesnake Point
7200 Appleby Line, Milton ON L9E 0M9 8.82km -
Sealey Park
115 Main St S, Waterdown ON 9.82km -
Duncaster Park
2330 Duncaster Dr, Burlington ON L7P 4S6 10.38km
-
TD Bank Financial Group
2222 Brant St (at Upper Middle Rd.), Burlington ON L7P 4L5 10.88km -
TD Bank Financial Group
2931 Walkers Line, Burlington ON L7M 4M6 11.51km -
CIBC
3111 Appleby Line, Burlington ON L7M 0V7 12.44km
- 2 bath
- 3 bed
- 1100 sqft
1352 Centre Road, Hamilton, Ontario • L0R 1H1 • Rural Flamborough







