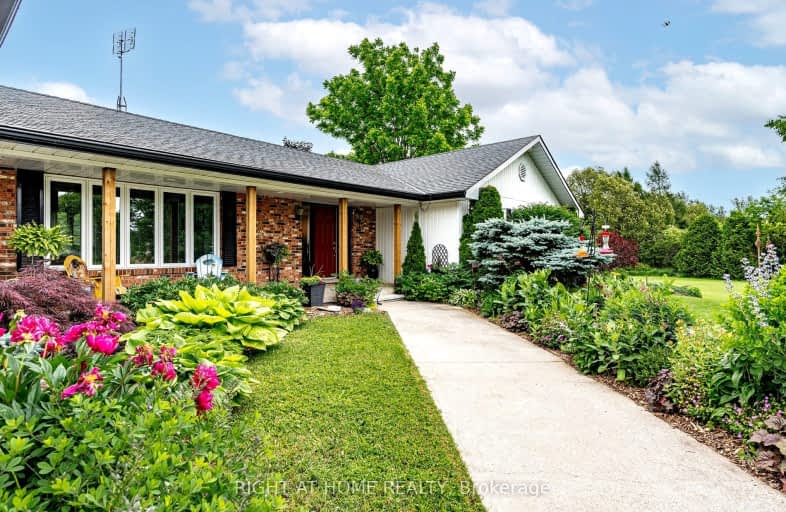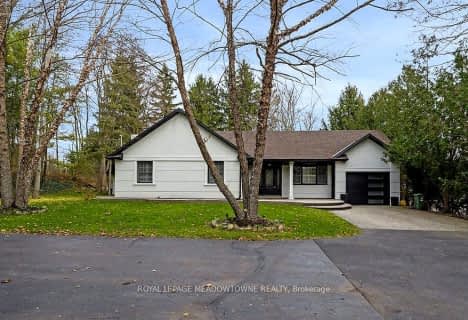Car-Dependent
- Almost all errands require a car.
No Nearby Transit
- Almost all errands require a car.
Somewhat Bikeable
- Most errands require a car.

Millgrove Public School
Elementary: PublicFlamborough Centre School
Elementary: PublicOur Lady of Mount Carmel Catholic Elementary School
Elementary: CatholicKilbride Public School
Elementary: PublicBalaclava Public School
Elementary: PublicGuardian Angels Catholic Elementary School
Elementary: CatholicE C Drury/Trillium Demonstration School
Secondary: ProvincialErnest C Drury School for the Deaf
Secondary: ProvincialGary Allan High School - Milton
Secondary: PublicMilton District High School
Secondary: PublicJean Vanier Catholic Secondary School
Secondary: CatholicWaterdown District High School
Secondary: Public-
Rattlesnake Point
7200 Appleby Line, Milton ON L9E 0M9 6.9km -
Hilton Falls Conservation Area
4985 Campbellville Side Rd, Milton ON L0P 1B0 8.83km -
Sunny Mount Park
11.46km
-
CIBC
1489 6 Hwy N, Hamilton ON 6.22km -
TD Bank Financial Group
255 Dundas St E (Hamilton St N), Waterdown ON L8B 0E5 12.31km -
BMO Bank of Montreal
95 Dundas St E, Waterdown ON L9H 0C2 13.07km










