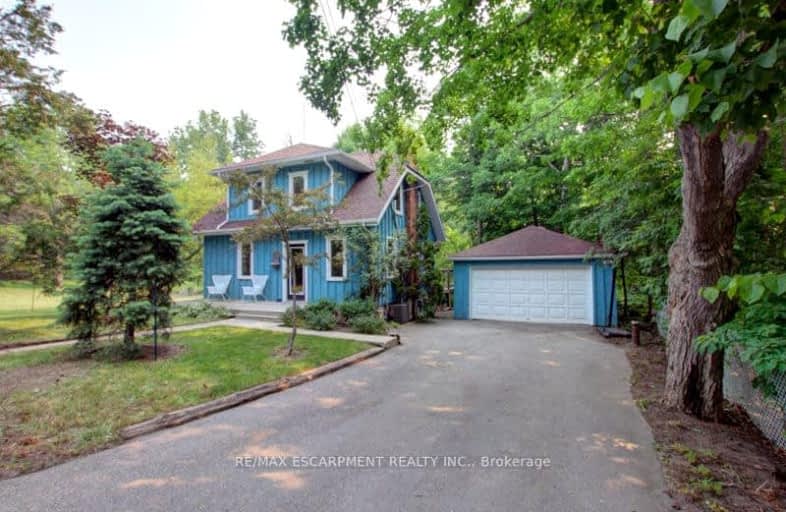Car-Dependent
- Almost all errands require a car.
8
/100
No Nearby Transit
- Almost all errands require a car.
0
/100
Somewhat Bikeable
- Most errands require a car.
33
/100

Flamborough Centre School
Elementary: Public
7.48 km
Our Lady of Mount Carmel Catholic Elementary School
Elementary: Catholic
5.12 km
Kilbride Public School
Elementary: Public
0.26 km
Balaclava Public School
Elementary: Public
5.21 km
Guardian Angels Catholic Elementary School
Elementary: Catholic
9.33 km
Queen of Heaven Elementary Catholic School
Elementary: Catholic
8.64 km
E C Drury/Trillium Demonstration School
Secondary: Provincial
11.13 km
Ernest C Drury School for the Deaf
Secondary: Provincial
11.38 km
Gary Allan High School - Milton
Secondary: Public
11.26 km
Milton District High School
Secondary: Public
10.44 km
Jean Vanier Catholic Secondary School
Secondary: Catholic
9.48 km
Waterdown District High School
Secondary: Public
10.44 km
-
Lowville Park
6207 Guelph Line, Burlington ON L7P 3N9 2.92km -
Rattlesnake Point
7200 Appleby Line, Milton ON L9E 0M9 5.59km -
Hilton Falls Conservation Area
4985 Campbellville Side Rd, Milton ON L0P 1B0 9.16km
-
CIBC
3500 Dundas St (Walkers Line), Burlington ON L7M 4B8 10.03km -
RBC Royal Bank
2495 Appleby Line (at Dundas St.), Burlington ON L7L 0B6 10.84km -
TD Canada Trust Branch and ATM
2222 Brant St, Burlington ON L7P 4L5 10.83km


