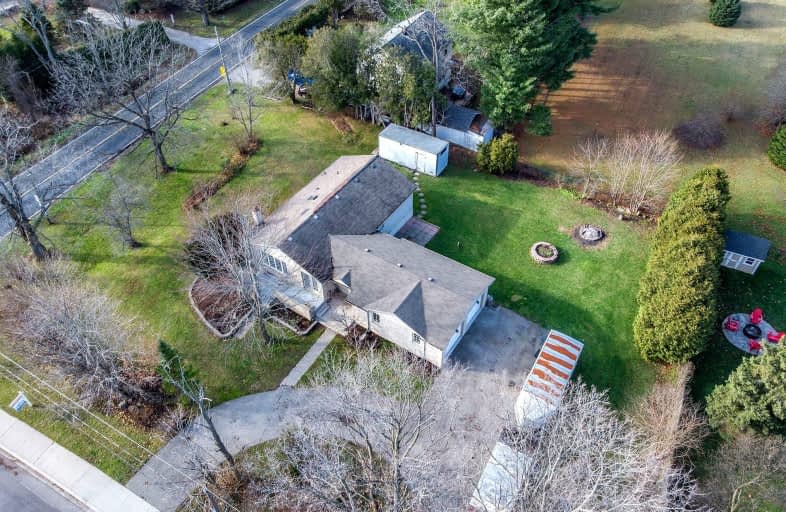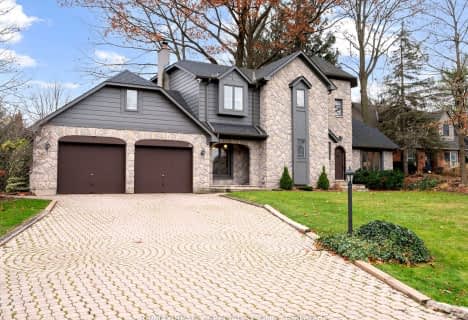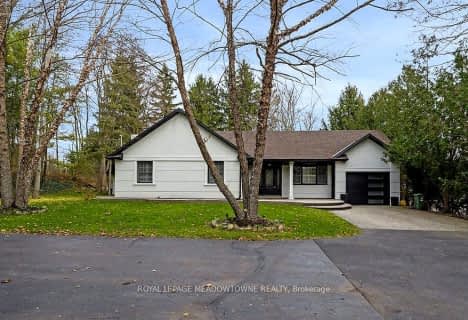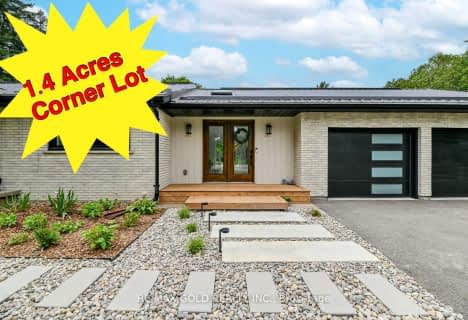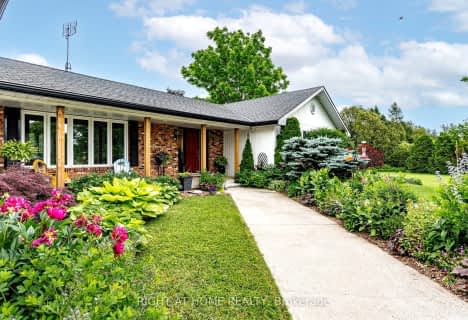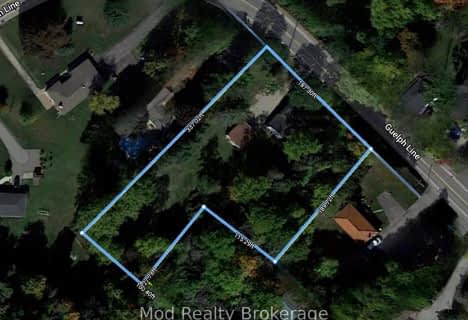Car-Dependent
- Almost all errands require a car.
No Nearby Transit
- Almost all errands require a car.
Somewhat Bikeable
- Most errands require a car.

Millgrove Public School
Elementary: PublicFlamborough Centre School
Elementary: PublicOur Lady of Mount Carmel Catholic Elementary School
Elementary: CatholicKilbride Public School
Elementary: PublicBalaclava Public School
Elementary: PublicGuardian Angels Catholic Elementary School
Elementary: CatholicE C Drury/Trillium Demonstration School
Secondary: ProvincialErnest C Drury School for the Deaf
Secondary: ProvincialGary Allan High School - Milton
Secondary: PublicMilton District High School
Secondary: PublicJean Vanier Catholic Secondary School
Secondary: CatholicWaterdown District High School
Secondary: Public-
Lowville Park
6207 Guelph Line, Burlington ON L7P 3N9 3.29km -
Hilton Falls Conservation Area
4985 Campbellville Side Rd, Milton ON L0P 1B0 9.47km -
Waterdown Memorial Park
Hamilton St N, Waterdown ON 10.07km
-
CIBC
553 Dundas St E, Waterdown ON L8B 0G7 9.86km -
Meridian Credit Union ATM
3051 Walker's Line, Burlington ON L7M 0W3 10.07km -
TD Bank Financial Group
2222 Brant St (at Upper Middle Rd.), Burlington ON L7P 4L5 10.76km
