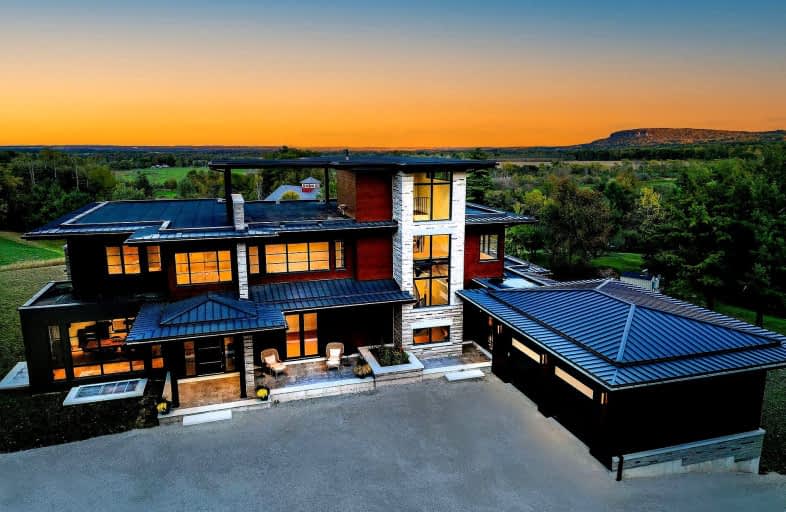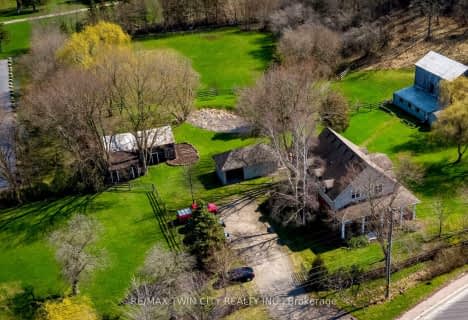Car-Dependent
- Almost all errands require a car.
No Nearby Transit
- Almost all errands require a car.
Somewhat Bikeable
- Almost all errands require a car.

Flamborough Centre School
Elementary: PublicOur Lady of Mount Carmel Catholic Elementary School
Elementary: CatholicKilbride Public School
Elementary: PublicBalaclava Public School
Elementary: PublicLumen Christi Catholic Elementary School Elementary School
Elementary: CatholicQueen of Heaven Elementary Catholic School
Elementary: CatholicE C Drury/Trillium Demonstration School
Secondary: ProvincialErnest C Drury School for the Deaf
Secondary: ProvincialGary Allan High School - Milton
Secondary: PublicMilton District High School
Secondary: PublicJean Vanier Catholic Secondary School
Secondary: CatholicWaterdown District High School
Secondary: Public-
Lowville Park
6207 Guelph Line, Burlington ON L7P 3N9 2.16km -
Rattlesnake Point
7200 Appleby Line, Milton ON L9E 0M9 4.67km -
Optimist Park
7.62km
-
TD Bank Financial Group
2931 Walkers Line, Burlington ON L7M 4M6 9.83km -
A.M. Strategic Accountants Inc
225 Main St E, Milton ON L9T 1N9 9.92km -
TD Bank Financial Group
1040 Kennedy Cir, Milton ON L9T 0J9 11.25km










