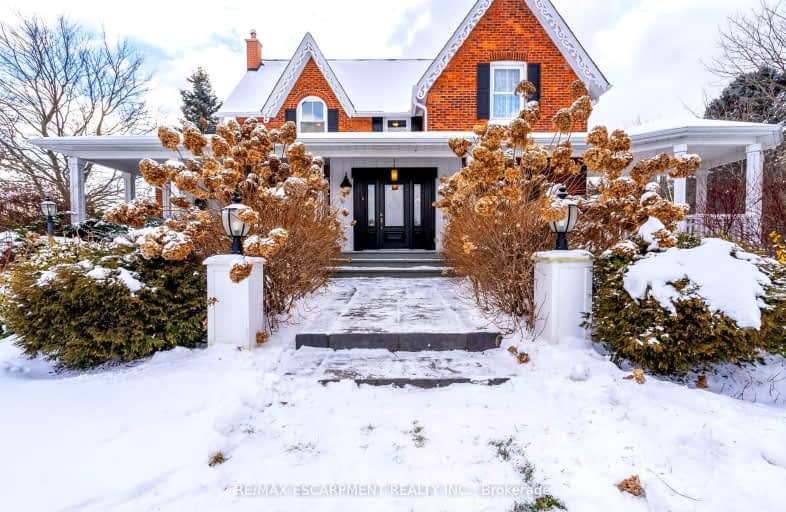
Car-Dependent
- Almost all errands require a car.
No Nearby Transit
- Almost all errands require a car.
Somewhat Bikeable
- Most errands require a car.

Millgrove Public School
Elementary: PublicFlamborough Centre School
Elementary: PublicOur Lady of Mount Carmel Catholic Elementary School
Elementary: CatholicKilbride Public School
Elementary: PublicBalaclava Public School
Elementary: PublicGuardian Angels Catholic Elementary School
Elementary: CatholicE C Drury/Trillium Demonstration School
Secondary: ProvincialErnest C Drury School for the Deaf
Secondary: ProvincialGary Allan High School - Milton
Secondary: PublicMilton District High School
Secondary: PublicJean Vanier Catholic Secondary School
Secondary: CatholicWaterdown District High School
Secondary: Public-
Risposta Bistro
24 Crawford Crescent, Campbellville, ON L0P 1B0 8.14km -
Mohawk Inn & Conference Centre
9230 Guelph Line, Campbellville, ON L0P 8.69km -
The Watermark Taphouse & Grille
115 Hamilton Street N, Waterdown, ON L8B 1A8 10.13km
-
Tim Hortons
26 Carlisle Road, Hamilton, ON L0R 1K0 5.73km -
Breezy Corners Family Restaurant
1480 Highway 6 N, Freelton, ON L8N 2Z7 5.8km -
Flying Monkey Bike Shop
6 Main Street N, Campbellville, ON L0P 1B0 8.08km
-
Orangetheory Fitness North Burlington
3450 Dundas St West, Burlington, ON L7M 4B8 11.27km -
Crunch Fitness
50 Horseshoe Crescent, Hamilton, ON L8B 0Y2 11.55km -
LA Fitness
3011 Appleby Line, Burlington, ON L7M 0V7 12.35km
-
Rexall Pharmacy
6541 Derry Road, Milton, ON L9T 7W1 10.52km -
Shoppers Drug Mart
6941 Derry Road W, Milton, ON L9T 7H5 11.26km -
Morelli's Pharmacy
2900 Walkers Line, Burlington, ON L7M 4M8 11.39km
-
Cascata Bistro
281 Carlisle Road, Carlisle, ON L0R 1H2 3km -
Carlisle Bakery Plus
1467 Centre Road, Carlisle, ON L0R 1H2 3.06km -
Lowville Bistro
6179 Guelph Line, Milton, ON L9T 2X6 4.65km
-
Smart Centres
4515 Dundas Street, Burlington, ON L7M 5B4 11.94km -
Appleby Crossing
2435 Appleby Line, Burlington, ON L7R 3X4 12.56km -
Milton Mall
55 Ontario Street S, Milton, ON L9T 2M3 13.06km
-
Fortinos Supermarket
115 Hamilton Street N, Waterdown, ON L0R 2H6 10.16km -
Goodness Me! Natural Food Market
74 Hamilton Street N, Waterdown, ON L0R 2H6 10.49km -
John's No Frills
6520 Derry Road W, Milton, ON L9T 7Z3 10.55km
-
LCBO
3041 Walkers Line, Burlington, ON L5L 5Z6 11.05km -
LCBO
830 Main St E, Milton, ON L9T 0J4 14.27km -
The Beer Store
396 Elizabeth St, Burlington, ON L7R 2L6 16.64km
-
Escarpment Esso
6783 Guelph Line, Milton, ON L9T 2X6 4.35km -
Shell
1294 ON 6 N, Hamilton, ON L8N 2Z7 4.54km -
Barbecues Galore
3100 Harvester Road, Suite 1, Burlington, ON L7N 3W8 14.8km
-
Milton Players Theatre Group
295 Alliance Road, Milton, ON L9T 4W8 13.17km -
SilverCity Burlington Cinemas
1250 Brant Street, Burlington, ON L7P 1G6 13.18km -
Cineplex Cinemas - Milton
1175 Maple Avenue, Milton, ON L9T 0A5 15.28km
-
Milton Public Library
1010 Main Street E, Milton, ON L9T 6P7 14.53km -
Burlington Public Library
2331 New Street, Burlington, ON L7R 1J4 16.45km -
Burlington Public Libraries & Branches
676 Appleby Line, Burlington, ON L7L 5Y1 16.69km
-
Milton District Hospital
725 Bronte Street S, Milton, ON L9T 9K1 11.32km -
Oakville Trafalgar Memorial Hospital
3001 Hospital Gate, Oakville, ON L6M 0L8 16.12km -
Joseph Brant Hospital
1245 Lakeshore Road, Burlington, ON L7S 0A2 16.78km
-
Hilton Falls Conservation Area
4985 Campbellville Side Rd, Milton ON L0P 1B0 9.98km -
Optimist Park
10.38km -
Kerncliff Park
2198 Kerns Rd, Burlington ON L7P 1P8 11.05km


