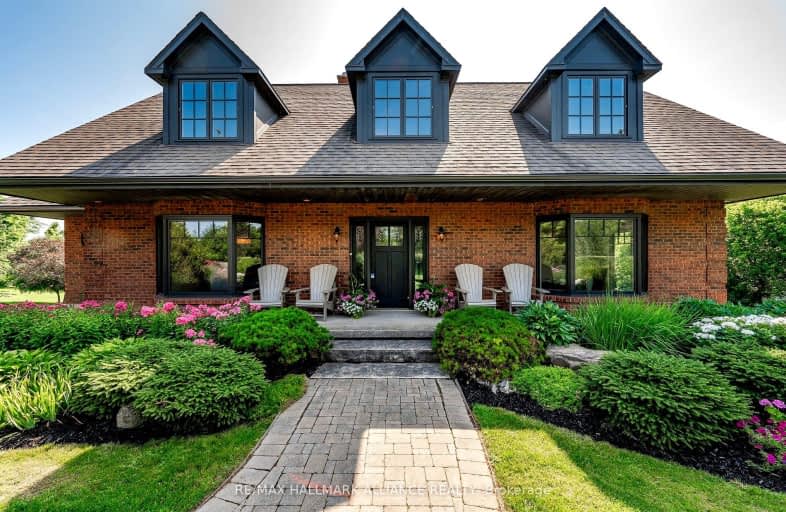Car-Dependent
- Almost all errands require a car.
1
/100
No Nearby Transit
- Almost all errands require a car.
0
/100
Somewhat Bikeable
- Almost all errands require a car.
20
/100

Our Lady of Mount Carmel Catholic Elementary School
Elementary: Catholic
7.19 km
Kilbride Public School
Elementary: Public
2.90 km
Lumen Christi Catholic Elementary School Elementary School
Elementary: Catholic
6.26 km
Queen of Heaven Elementary Catholic School
Elementary: Catholic
6.01 km
P. L. Robertson Public School
Elementary: Public
6.56 km
Escarpment View Public School
Elementary: Public
6.66 km
E C Drury/Trillium Demonstration School
Secondary: Provincial
8.53 km
Ernest C Drury School for the Deaf
Secondary: Provincial
8.78 km
Gary Allan High School - Milton
Secondary: Public
8.62 km
Milton District High School
Secondary: Public
7.90 km
Jean Vanier Catholic Secondary School
Secondary: Catholic
7.45 km
Bishop Paul Francis Reding Secondary School
Secondary: Catholic
10.49 km


