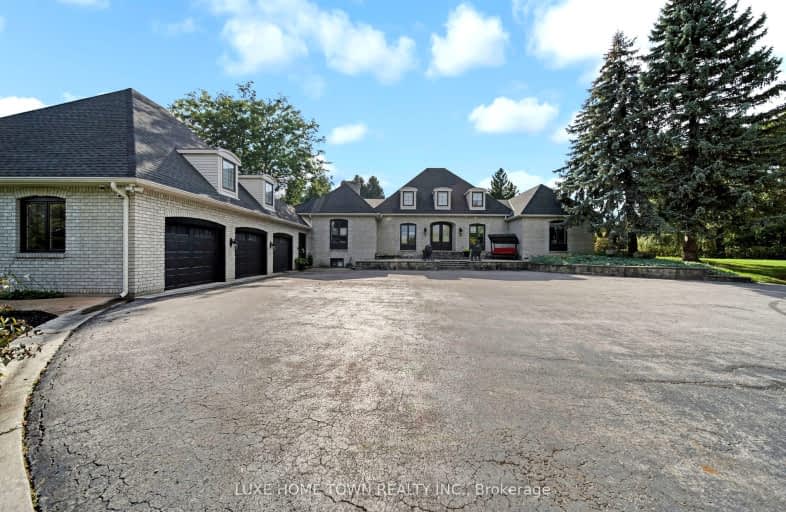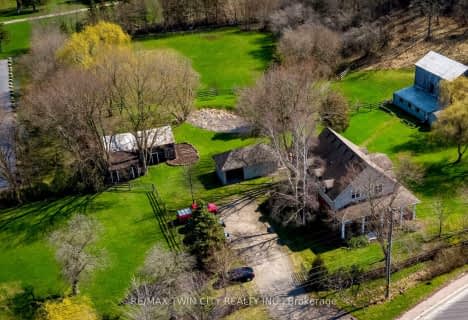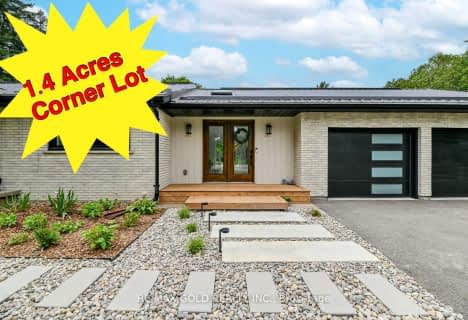Car-Dependent
- Almost all errands require a car.
No Nearby Transit
- Almost all errands require a car.
Somewhat Bikeable
- Almost all errands require a car.

Our Lady of Mount Carmel Catholic Elementary School
Elementary: CatholicKilbride Public School
Elementary: PublicLumen Christi Catholic Elementary School Elementary School
Elementary: CatholicQueen of Heaven Elementary Catholic School
Elementary: CatholicP. L. Robertson Public School
Elementary: PublicEscarpment View Public School
Elementary: PublicE C Drury/Trillium Demonstration School
Secondary: ProvincialErnest C Drury School for the Deaf
Secondary: ProvincialGary Allan High School - Milton
Secondary: PublicMilton District High School
Secondary: PublicJean Vanier Catholic Secondary School
Secondary: CatholicBishop Paul Francis Reding Secondary School
Secondary: Catholic-
Lowville Park
6207 Guelph Line, Burlington ON L7P 3N9 2.54km -
Rattlesnake Point
7200 Appleby Line, Milton ON L9E 0M9 2.96km -
Optimist Park
6.22km
-
A.M. Strategic Accountants Inc
225 Main St E, Milton ON L9T 1N9 8.23km -
TD Bank Financial Group
1040 Kennedy Cir, Milton ON L9T 0J9 9.88km -
TD Bank Financial Group
810 Main St E (Thompson Rd), Milton ON L9T 0J4 10km
- 4 bath
- 4 bed
- 3000 sqft
6444 Cedar Springs Road, Burlington, Ontario • L7P 0L1 • Rural Burlington











