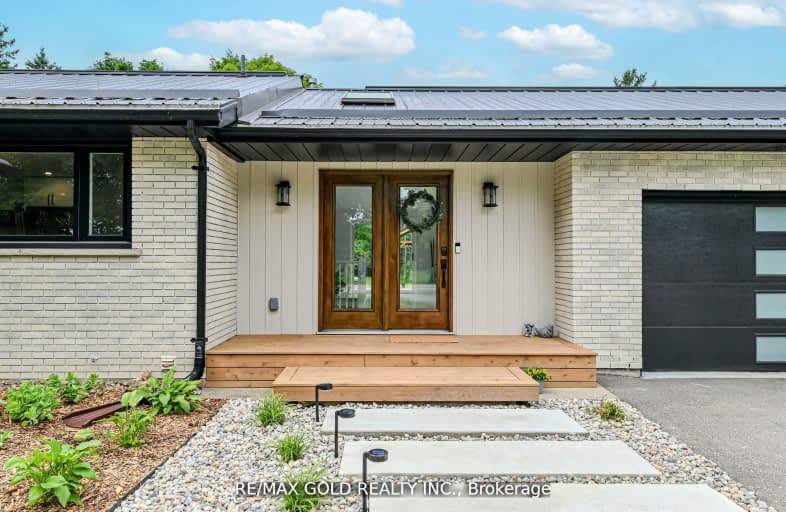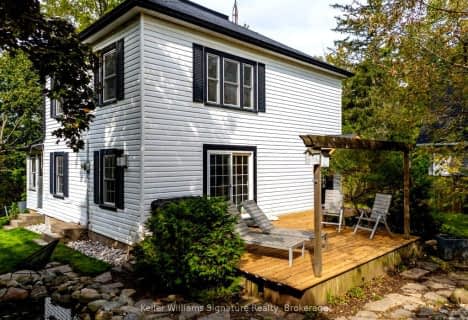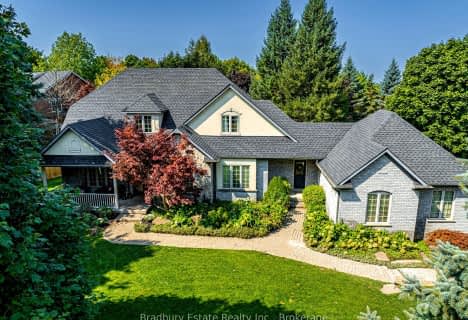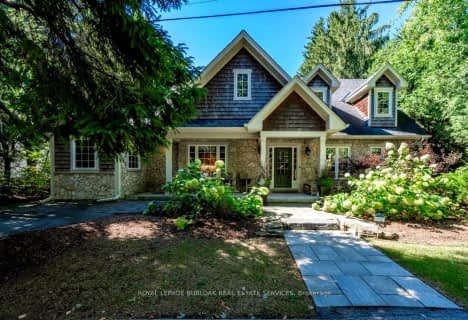Car-Dependent
- Almost all errands require a car.
No Nearby Transit
- Almost all errands require a car.
Somewhat Bikeable
- Most errands require a car.

Flamborough Centre School
Elementary: PublicOur Lady of Mount Carmel Catholic Elementary School
Elementary: CatholicKilbride Public School
Elementary: PublicBalaclava Public School
Elementary: PublicLumen Christi Catholic Elementary School Elementary School
Elementary: CatholicQueen of Heaven Elementary Catholic School
Elementary: CatholicE C Drury/Trillium Demonstration School
Secondary: ProvincialErnest C Drury School for the Deaf
Secondary: ProvincialGary Allan High School - Milton
Secondary: PublicMilton District High School
Secondary: PublicJean Vanier Catholic Secondary School
Secondary: CatholicWaterdown District High School
Secondary: Public-
Rattlesnake Point
7200 Appleby Line, Milton ON L9E 0M9 4.98km -
Optimist Park
7.96km -
Scott Neighbourhood Park West
351 Savoline Blvd, Milton ON 8.01km
-
Scotiabank
620 Scott Blvd, Milton ON L9T 7Z3 8.3km -
TD Bank Financial Group
2931 Walkers Line, Burlington ON L7M 4M6 9.9km -
TD Canada Trust ATM
2931 Walkers Line, Burlington ON L7M 4M6 9.9km
- 3 bath
- 3 bed
- 1500 sqft
6123 Guelph Line, Burlington, Ontario • L7P 0A6 • Rural Burlington
- 4 bath
- 4 bed
- 2500 sqft
6490 Panton Street, Burlington, Ontario • L7P 0M1 • Rural Burlington





