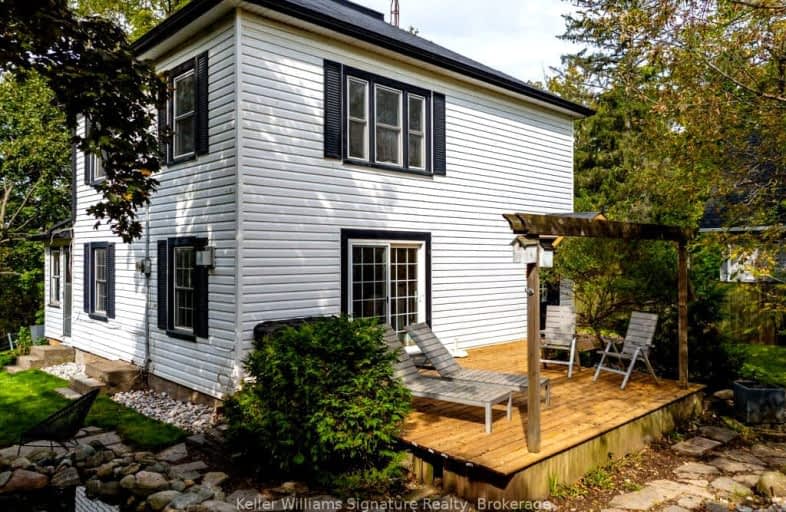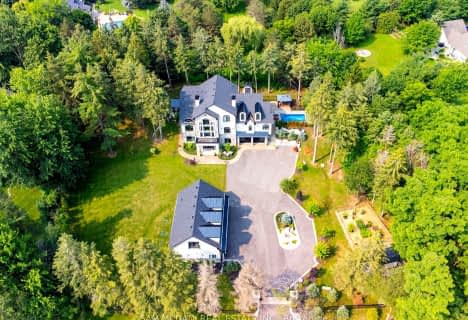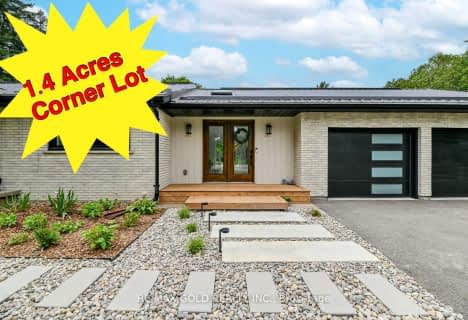Car-Dependent
- Almost all errands require a car.
No Nearby Transit
- Almost all errands require a car.
Somewhat Bikeable
- Almost all errands require a car.

Kilbride Public School
Elementary: PublicLumen Christi Catholic Elementary School Elementary School
Elementary: CatholicSt. Benedict Elementary Catholic School
Elementary: CatholicQueen of Heaven Elementary Catholic School
Elementary: CatholicP. L. Robertson Public School
Elementary: PublicEscarpment View Public School
Elementary: PublicE C Drury/Trillium Demonstration School
Secondary: ProvincialErnest C Drury School for the Deaf
Secondary: ProvincialGary Allan High School - Milton
Secondary: PublicMilton District High School
Secondary: PublicNotre Dame Roman Catholic Secondary School
Secondary: CatholicJean Vanier Catholic Secondary School
Secondary: Catholic-
Lowville Park
6207 Guelph Line, Burlington ON L7P 3N9 0.2km -
Rattlesnake Point
7200 Appleby Line, Milton ON L9E 0M9 4.45km -
Optimist Park
6.47km
-
TD Bank Financial Group
2931 Walkers Line, Burlington ON L7M 4M6 8km -
A.M. Strategic Accountants Inc
225 Main St E, Milton ON L9T 1N9 9.26km -
TD Bank Financial Group
1040 Kennedy Cir, Milton ON L9T 0J9 9.93km









