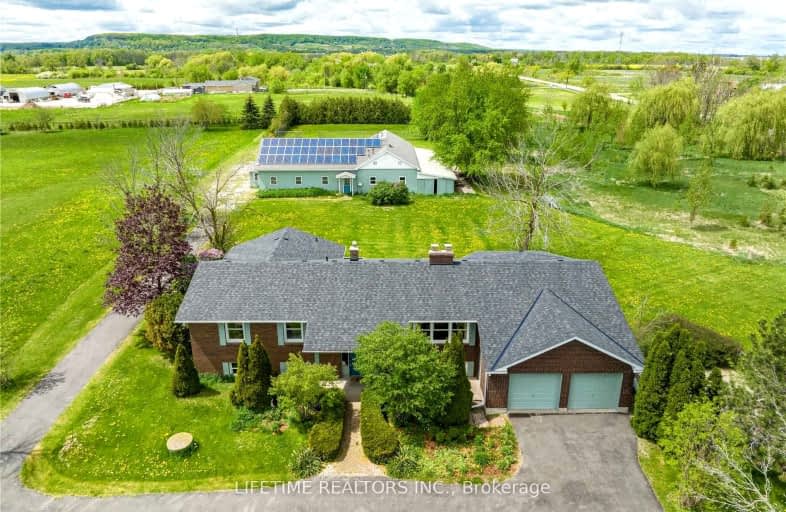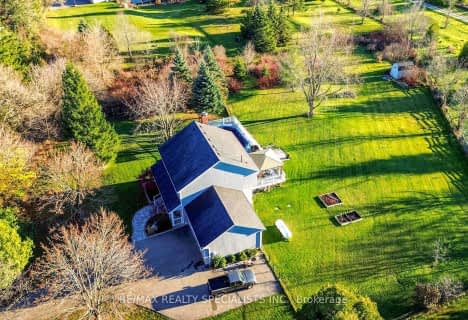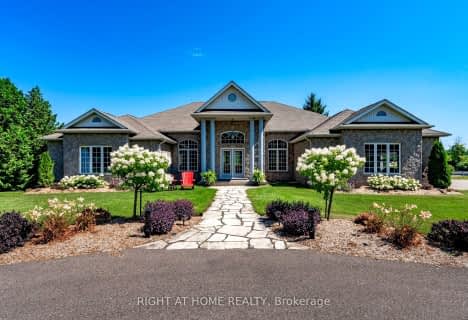Car-Dependent
- Almost all errands require a car.
No Nearby Transit
- Almost all errands require a car.
Somewhat Bikeable
- Most errands require a car.

Boyne Public School
Elementary: PublicLumen Christi Catholic Elementary School Elementary School
Elementary: CatholicSt. Benedict Elementary Catholic School
Elementary: CatholicAnne J. MacArthur Public School
Elementary: PublicP. L. Robertson Public School
Elementary: PublicEscarpment View Public School
Elementary: PublicE C Drury/Trillium Demonstration School
Secondary: ProvincialErnest C Drury School for the Deaf
Secondary: ProvincialGary Allan High School - Milton
Secondary: PublicMilton District High School
Secondary: PublicJean Vanier Catholic Secondary School
Secondary: CatholicCraig Kielburger Secondary School
Secondary: Public-
Scott Neighbourhood Park West
351 Savoline Blvd, Milton ON 4.43km -
Bristol Park
6.03km -
Coates Neighbourhood Park South
776 Philbrook Dr (Philbrook & Cousens Terrace), Milton ON 6.02km
-
Scotiabank
620 Scott Blvd, Milton ON L9T 7Z3 3.92km -
RBC Royal Bank
6911 Derry Rd W, Milton ON L9T 7H5 4.47km -
CIBC
9030 Derry Rd (Derry), Milton ON L9T 7H9 6.81km











