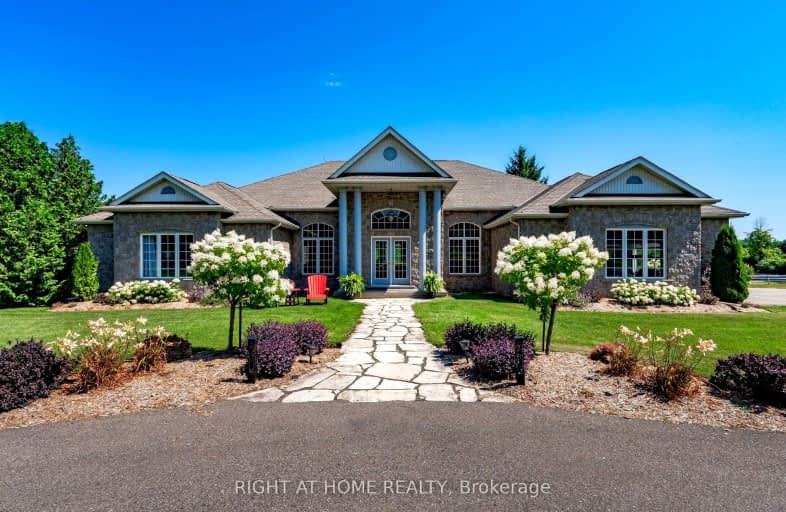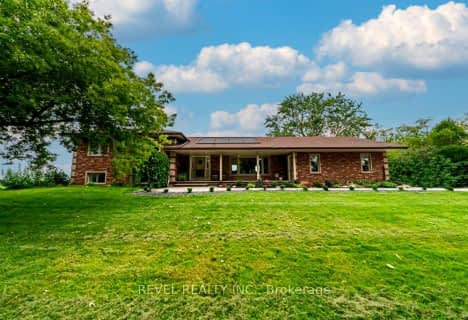Car-Dependent
- Almost all errands require a car.
Minimal Transit
- Almost all errands require a car.
Somewhat Bikeable
- Most errands require a car.

Boyne Public School
Elementary: PublicLumen Christi Catholic Elementary School Elementary School
Elementary: CatholicSt. Benedict Elementary Catholic School
Elementary: CatholicOur Lady of Fatima Catholic Elementary School
Elementary: CatholicAnne J. MacArthur Public School
Elementary: PublicP. L. Robertson Public School
Elementary: PublicE C Drury/Trillium Demonstration School
Secondary: ProvincialErnest C Drury School for the Deaf
Secondary: ProvincialGary Allan High School - Milton
Secondary: PublicMilton District High School
Secondary: PublicJean Vanier Catholic Secondary School
Secondary: CatholicCraig Kielburger Secondary School
Secondary: Public-
Optimist Park
2.39km -
Bristol Park
3.39km -
Trudeau Park
5.98km
-
TD Bank Financial Group
1045 Bronte St S, Milton ON L9T 8X3 1.69km -
CIBC
9030 Derry Rd (Derry), Milton ON L9T 7H9 4.46km -
BMO Bank of Montreal
55 Ontario St S, Milton ON L9T 2M3 5.21km













