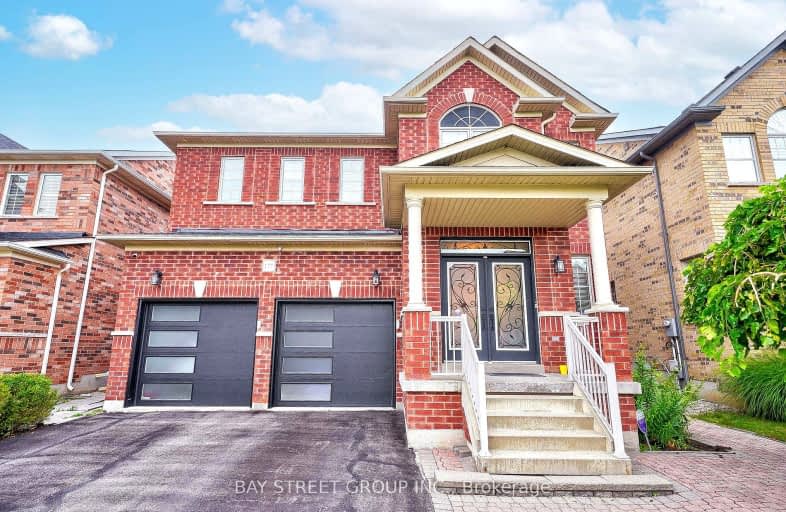Somewhat Walkable
- Some errands can be accomplished on foot.
Some Transit
- Most errands require a car.
Bikeable
- Some errands can be accomplished on bike.

J M Denyes Public School
Elementary: PublicLumen Christi Catholic Elementary School Elementary School
Elementary: CatholicSt. Benedict Elementary Catholic School
Elementary: CatholicQueen of Heaven Elementary Catholic School
Elementary: CatholicP. L. Robertson Public School
Elementary: PublicEscarpment View Public School
Elementary: PublicE C Drury/Trillium Demonstration School
Secondary: ProvincialErnest C Drury School for the Deaf
Secondary: ProvincialGary Allan High School - Milton
Secondary: PublicMilton District High School
Secondary: PublicJean Vanier Catholic Secondary School
Secondary: CatholicBishop Paul Francis Reding Secondary School
Secondary: Catholic-
Optimist Park
1.5km -
Rasberry Park
Milton ON L9E 1J6 2.68km -
Coates Neighbourhood Park South
776 Philbrook Dr (Philbrook & Cousens Terrace), Milton ON 2.84km
-
A.M. Strategic Accountants Inc
225 Main St E, Milton ON L9T 1N9 1.88km -
TD Bank Financial Group
810 Main St E (Thompson Rd), Milton ON L9T 0J4 3.41km -
TD Bank Financial Group
1040 Kennedy Cir, Milton ON L9T 0J9 3.65km
- 3 bath
- 4 bed
- 2000 sqft
476 Bergamot Avenue, Milton, Ontario • L9E 1T8 • 1039 - MI Rural Milton
- 3 bath
- 4 bed
- 2000 sqft
409 Scott Boulevard, Milton, Ontario • L9T 0T1 • 1036 - SC Scott
- 5 bath
- 5 bed
- 2500 sqft
461 Boyd Lane, Milton, Ontario • L9T 2X5 • 1039 - MI Rural Milton
- 5 bath
- 4 bed
- 2500 sqft
455 Cedric Terrace, Milton, Ontario • L9T 7T1 • 1033 - HA Harrison
- 4 bath
- 4 bed
- 2500 sqft
448 Downes Jackson Heights, Milton, Ontario • L9T 8V7 • Harrison














