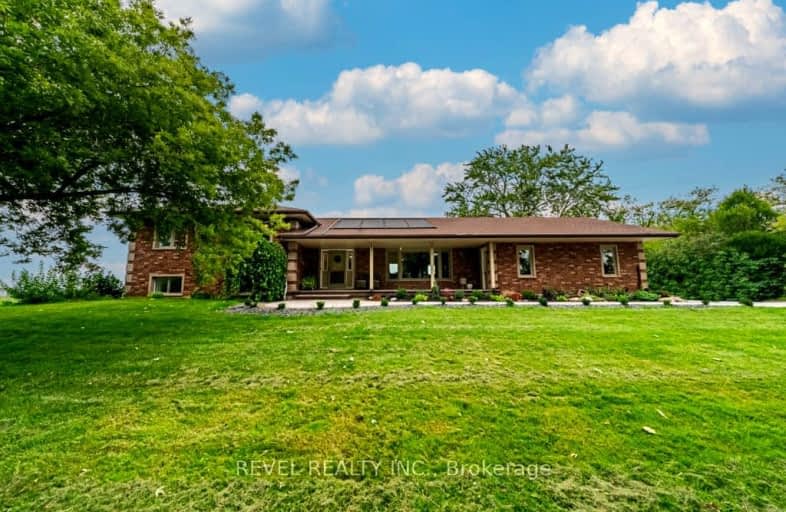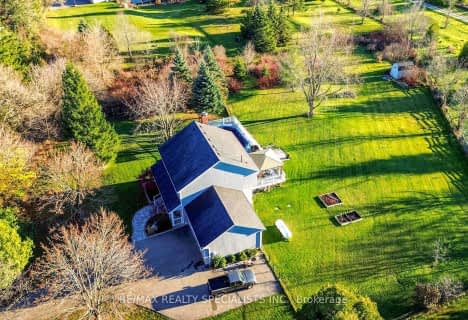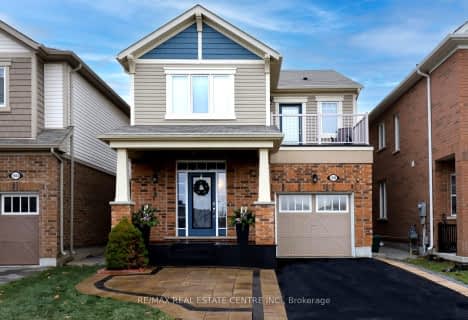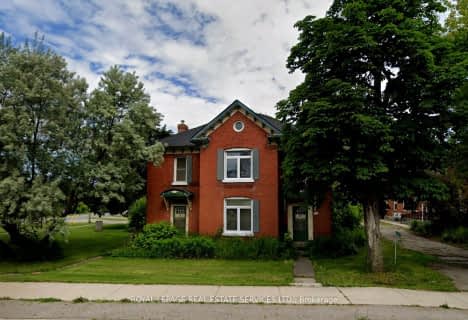Car-Dependent
- Almost all errands require a car.
No Nearby Transit
- Almost all errands require a car.
Somewhat Bikeable
- Most errands require a car.

ÉIC Sainte-Trinité
Elementary: CatholicBoyne Public School
Elementary: PublicSt. Anne Catholic Elementary School
Elementary: CatholicPalermo Public School
Elementary: PublicJohn William Boich Public School
Elementary: PublicEmily Carr Public School
Elementary: PublicÉSC Sainte-Trinité
Secondary: CatholicCorpus Christi Catholic Secondary School
Secondary: CatholicGarth Webb Secondary School
Secondary: PublicJean Vanier Catholic Secondary School
Secondary: CatholicDr. Frank J. Hayden Secondary School
Secondary: PublicCraig Kielburger Secondary School
Secondary: Public-
Valley Ridge Park
4.5km -
Bristol Park
5.54km -
Maquire Park
940 Maquire Terr, Milton ON 5.87km
-
RBC Royal Bank
2495 Appleby Line (at Dundas St.), Burlington ON L7L 0B6 6.13km -
Scotiabank
1500 Upper Middle Rd W (3rd Line), Oakville ON L6M 3G3 6.28km -
CIBC
9030 Derry Rd (Derry), Milton ON L9T 7H9 6.87km











