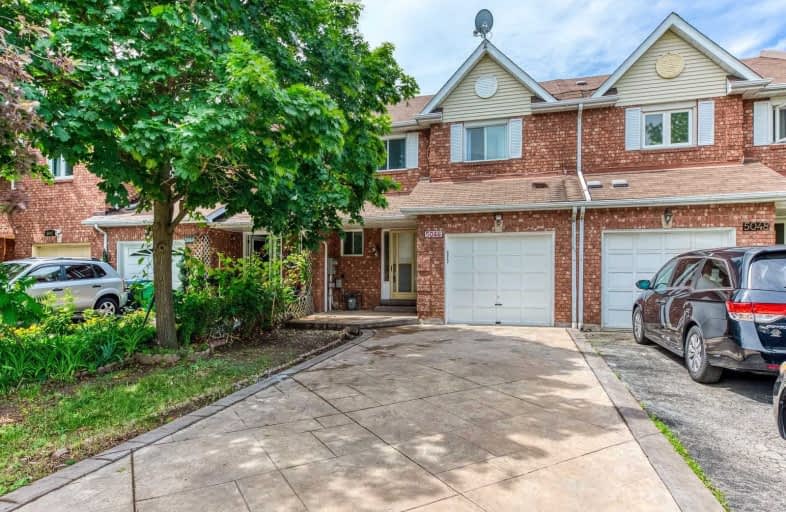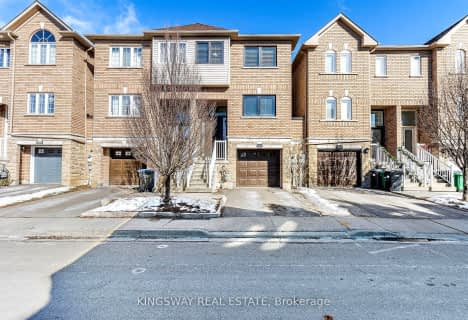
St Hilary Elementary School
Elementary: CatholicSt Jude School
Elementary: CatholicSt Matthew Separate School
Elementary: CatholicCooksville Creek Public School
Elementary: PublicHuntington Ridge Public School
Elementary: PublicFairwind Senior Public School
Elementary: PublicJohn Cabot Catholic Secondary School
Secondary: CatholicPhilip Pocock Catholic Secondary School
Secondary: CatholicFather Michael Goetz Secondary School
Secondary: CatholicSt Joseph Secondary School
Secondary: CatholicRick Hansen Secondary School
Secondary: PublicSt Francis Xavier Secondary School
Secondary: Catholic- 4 bath
- 4 bed
- 2000 sqft
751 Candlestick Circle, Mississauga, Ontario • L4Z 0B2 • Hurontario
- 4 bath
- 3 bed
- 1500 sqft
621 Lumberton Crescent, Mississauga, Ontario • L4Z 3Z5 • Hurontario






