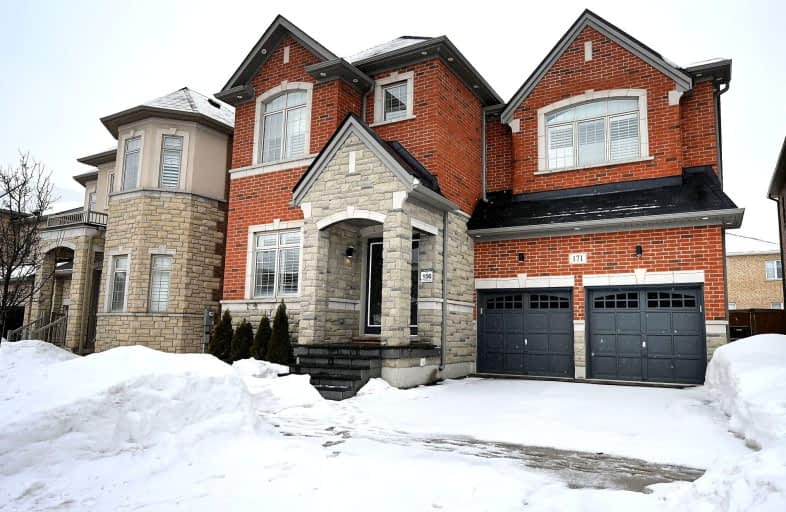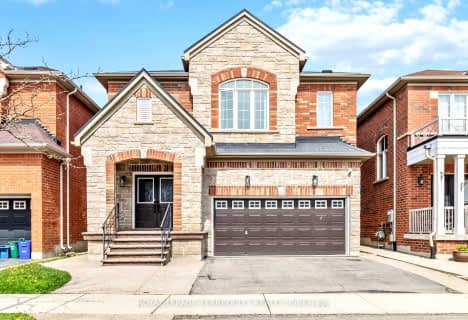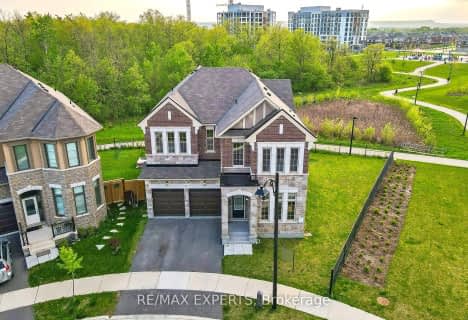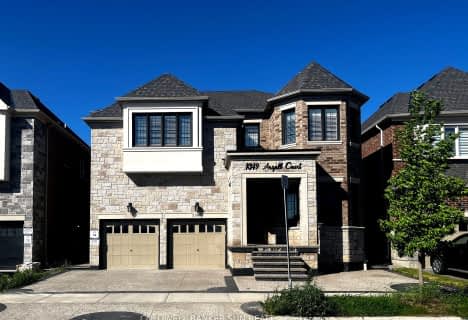Car-Dependent
- Almost all errands require a car.

Boyne Public School
Elementary: PublicSt. Benedict Elementary Catholic School
Elementary: CatholicOur Lady of Fatima Catholic Elementary School
Elementary: CatholicAnne J. MacArthur Public School
Elementary: PublicP. L. Robertson Public School
Elementary: PublicTiger Jeet Singh Public School
Elementary: PublicE C Drury/Trillium Demonstration School
Secondary: ProvincialErnest C Drury School for the Deaf
Secondary: ProvincialGary Allan High School - Milton
Secondary: PublicMilton District High School
Secondary: PublicJean Vanier Catholic Secondary School
Secondary: CatholicCraig Kielburger Secondary School
Secondary: Public-
Sunny Mount Park
1.93km -
Optimist Park
2.27km -
Beaty Neighbourhood Park South
820 Bennett Blvd, Milton ON 3.54km
-
TD Canada Trust ATM
1040 Kennedy Cir, Milton ON L9T 0J9 2.73km -
President's Choice Financial ATM
1020 Kennedy Cir, Milton ON L9T 0J9 2.94km -
Scotiabank
244 Main St E, Milton ON L9T 1N8 4.62km
- 5 bath
- 5 bed
- 2500 sqft
377 Etheridge Avenue, Milton, Ontario • L9E 0B2 • 1032 - FO Ford

















