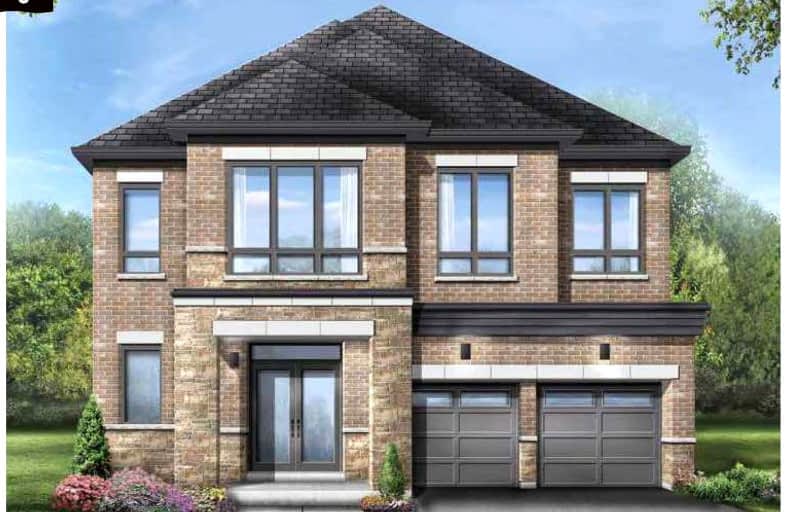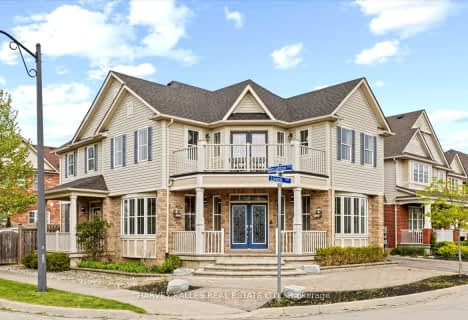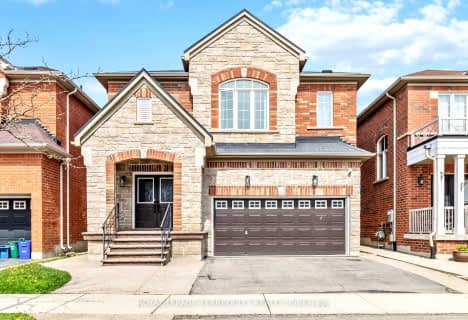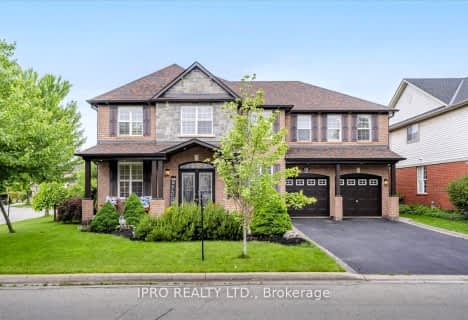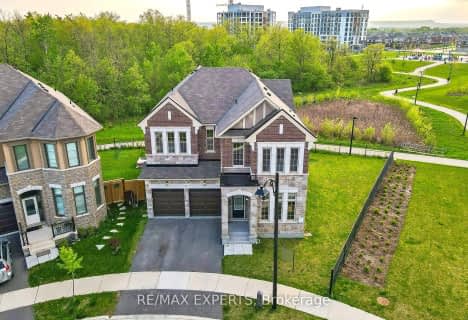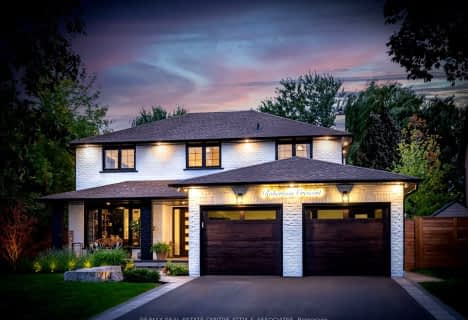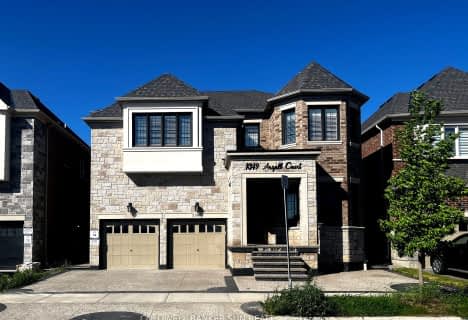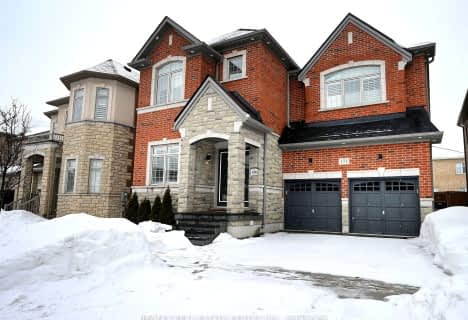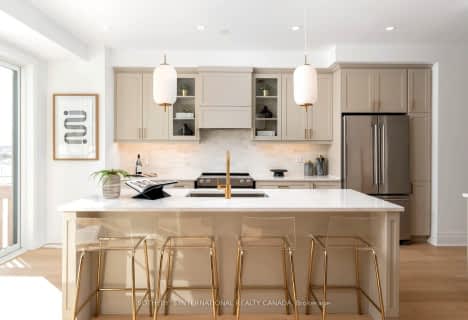Car-Dependent
- Almost all errands require a car.
Minimal Transit
- Almost all errands require a car.
Somewhat Bikeable
- Most errands require a car.

Boyne Public School
Elementary: PublicOur Lady of Fatima Catholic Elementary School
Elementary: CatholicGuardian Angels Catholic Elementary School
Elementary: CatholicIrma Coulson Elementary Public School
Elementary: PublicTiger Jeet Singh Public School
Elementary: PublicHawthorne Village Public School
Elementary: PublicE C Drury/Trillium Demonstration School
Secondary: ProvincialErnest C Drury School for the Deaf
Secondary: ProvincialGary Allan High School - Milton
Secondary: PublicMilton District High School
Secondary: PublicJean Vanier Catholic Secondary School
Secondary: CatholicCraig Kielburger Secondary School
Secondary: Public-
Rasberry Park
Milton ON L9E 1J6 1.45km -
Coates Neighbourhood Park South
776 Philbrook Dr (Philbrook & Cousens Terrace), Milton ON 1.9km -
Beaty Neighbourhood Park South
820 Bennett Blvd, Milton ON 2.03km
-
TD Bank Financial Group
1040 Kennedy Cir, Milton ON L9T 0J9 1.14km -
TD Canada Trust Branch and ATM
1045 Bronte St S, Milton ON L9T 8X3 2.2km -
TD Canada Trust Branch and ATM
810 Main St E, Milton ON L9T 0J4 4.29km
- 5 bath
- 5 bed
- 2500 sqft
377 Etheridge Avenue, Milton, Ontario • L9E 0B2 • 1032 - FO Ford
- 5 bath
- 5 bed
- 2500 sqft
461 Boyd Lane, Milton, Ontario • L9T 2X5 • 1039 - MI Rural Milton
