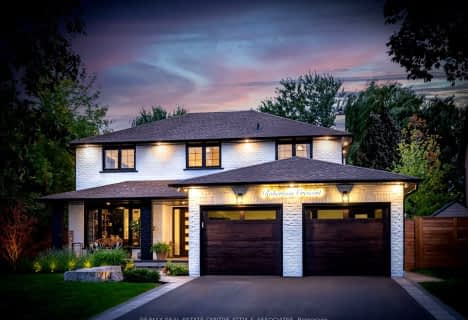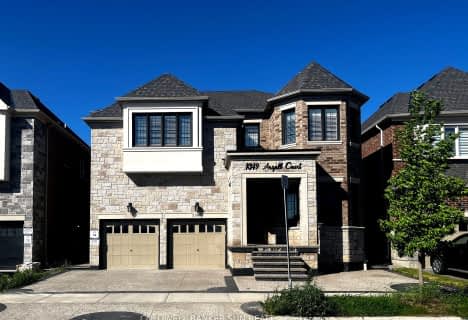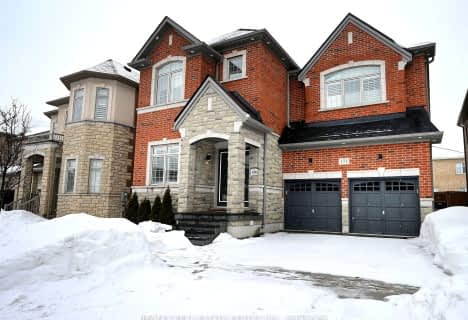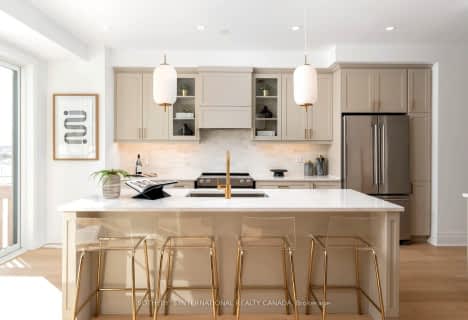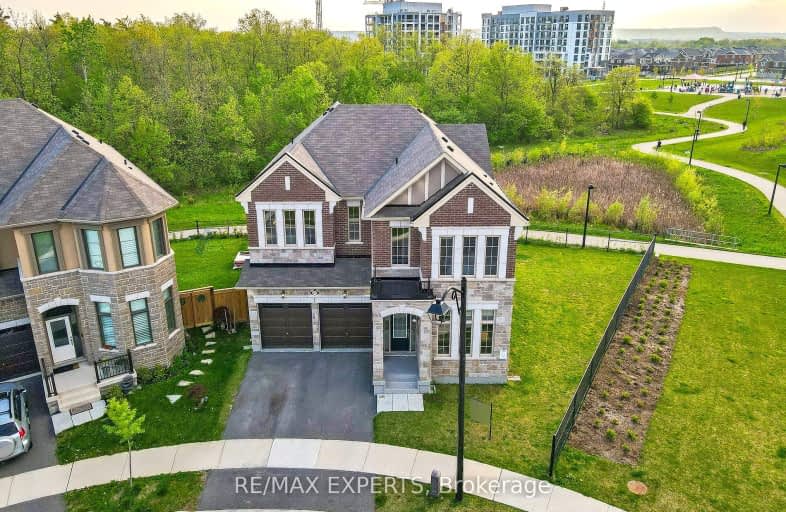
Car-Dependent
- Almost all errands require a car.
Minimal Transit
- Almost all errands require a car.
Somewhat Bikeable
- Most errands require a car.

Boyne Public School
Elementary: PublicOur Lady of Fatima Catholic Elementary School
Elementary: CatholicGuardian Angels Catholic Elementary School
Elementary: CatholicIrma Coulson Elementary Public School
Elementary: PublicTiger Jeet Singh Public School
Elementary: PublicHawthorne Village Public School
Elementary: PublicE C Drury/Trillium Demonstration School
Secondary: ProvincialErnest C Drury School for the Deaf
Secondary: ProvincialGary Allan High School - Milton
Secondary: PublicMilton District High School
Secondary: PublicJean Vanier Catholic Secondary School
Secondary: CatholicCraig Kielburger Secondary School
Secondary: Public-
Coates Neighbourhood Park South
776 Philbrook Dr (Philbrook & Cousens Terrace), Milton ON 1.77km -
Leiterman Park
284 Leiterman Dr, Milton ON L9T 8B9 2.08km -
Beaty Neighbourhood Park South
820 Bennett Blvd, Milton ON 1.93km
-
TD Bank Financial Group
1040 Kennedy Cir, Milton ON L9T 0J9 1.04km -
CIBC Cash Dispenser
591 Ontario St S, Milton ON L9T 2N2 2.43km -
BMO Bank of Montreal
500 Laurier Ave, Milton ON L9T 4R3 2.5km
- 5 bath
- 5 bed
- 2500 sqft
377 Etheridge Avenue, Milton, Ontario • L9E 0B2 • 1032 - FO Ford


