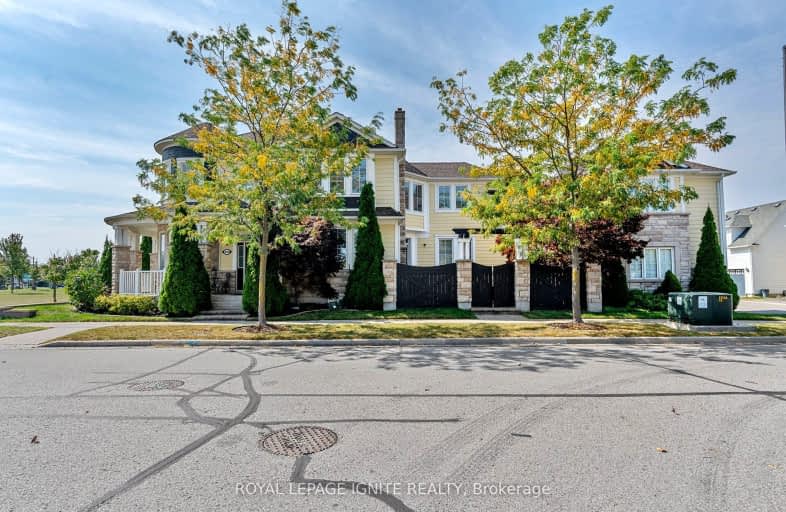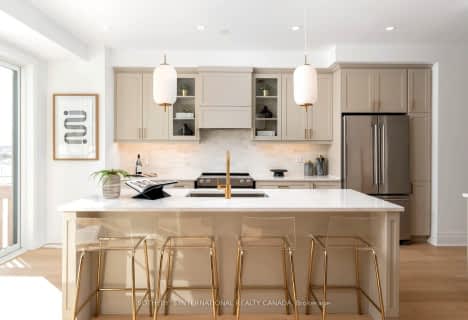Somewhat Walkable
- Some errands can be accomplished on foot.
Some Transit
- Most errands require a car.
Bikeable
- Some errands can be accomplished on bike.

Sam Sherratt Public School
Elementary: PublicOur Lady of Fatima Catholic Elementary School
Elementary: CatholicGuardian Angels Catholic Elementary School
Elementary: CatholicBruce Trail Public School
Elementary: PublicTiger Jeet Singh Public School
Elementary: PublicHawthorne Village Public School
Elementary: PublicE C Drury/Trillium Demonstration School
Secondary: ProvincialErnest C Drury School for the Deaf
Secondary: ProvincialGary Allan High School - Milton
Secondary: PublicMilton District High School
Secondary: PublicBishop Paul Francis Reding Secondary School
Secondary: CatholicCraig Kielburger Secondary School
Secondary: Public-
Coates Neighbourhood Park South
776 Philbrook Dr (Philbrook & Cousens Terrace), Milton ON 0.47km -
Beaty Neighbourhood Park South
820 Bennett Blvd, Milton ON 0.76km -
Bristol Park
1.12km
-
TD Bank Financial Group
1040 Kennedy Cir, Milton ON L9T 0J9 1.23km -
TD Bank Financial Group
810 Main St E (Thompson Rd), Milton ON L9T 0J4 2.03km -
A.M. Strategic Accountants Inc
225 Main St E, Milton ON L9T 1N9 2.6km





