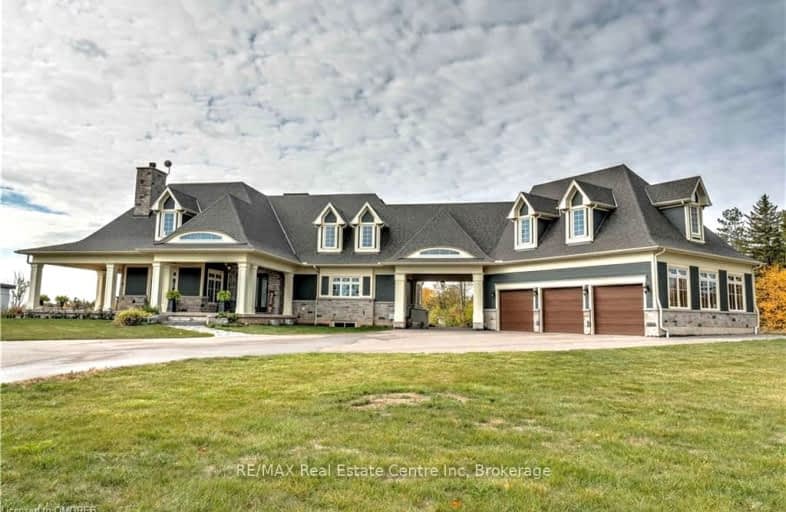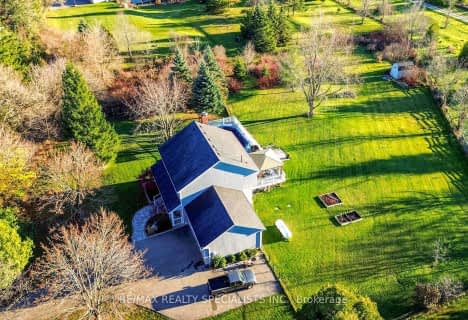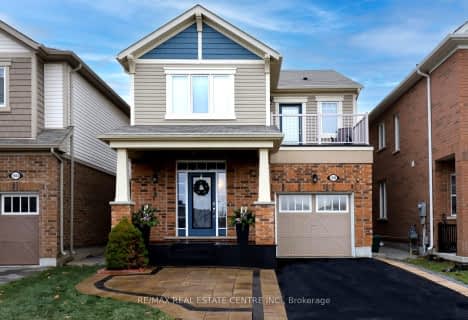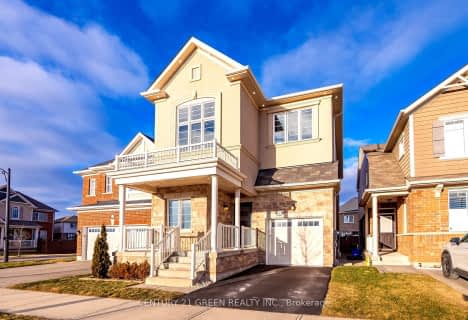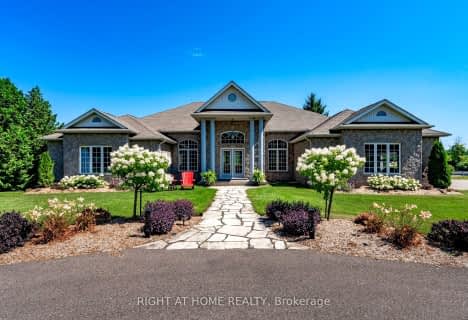Car-Dependent
- Almost all errands require a car.

ÉIC Sainte-Trinité
Elementary: CatholicBoyne Public School
Elementary: PublicSt. Anne Catholic Elementary School
Elementary: CatholicPalermo Public School
Elementary: PublicJohn William Boich Public School
Elementary: PublicEmily Carr Public School
Elementary: PublicÉSC Sainte-Trinité
Secondary: CatholicCorpus Christi Catholic Secondary School
Secondary: CatholicGarth Webb Secondary School
Secondary: PublicJean Vanier Catholic Secondary School
Secondary: CatholicDr. Frank J. Hayden Secondary School
Secondary: PublicCraig Kielburger Secondary School
Secondary: Public-
Rasberry Park
Milton ON L9E 1J6 4.48km -
Lion's Valley Park
Oakville ON 4.55km -
Leiterman Park
284 Leiterman Dr, Milton ON L9T 8B9 5.01km
-
TD Bank Financial Group
498 Dundas St W, Oakville ON L6H 6Y3 5.59km -
TD Canada Trust ATM
6501 Derry Rd, Milton ON L9T 7W1 6.31km -
CIBC
9030 Derry Rd (Derry), Milton ON L9T 7H9 6.87km
