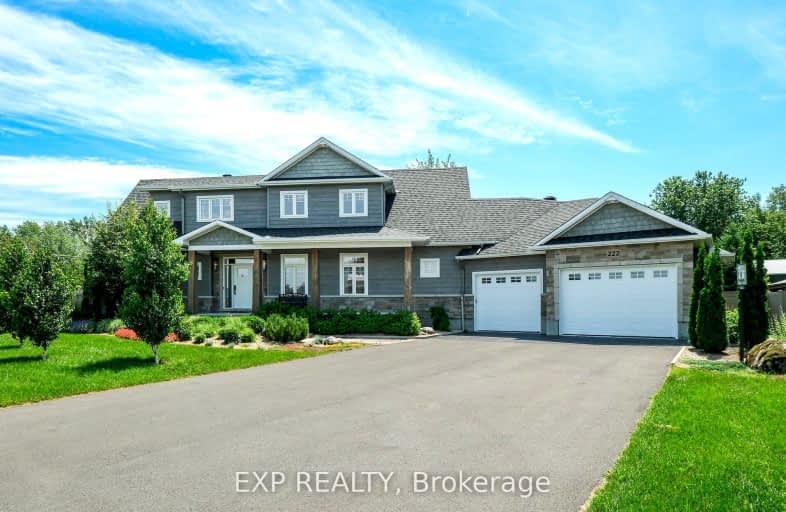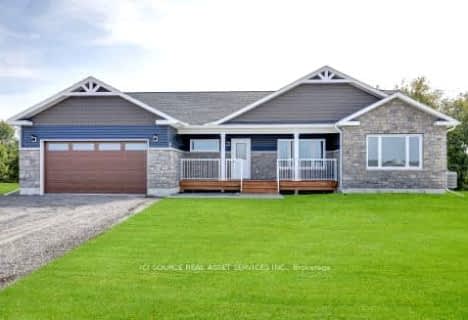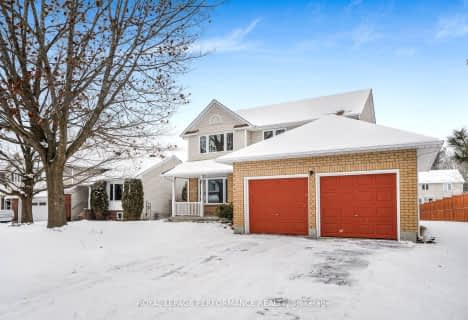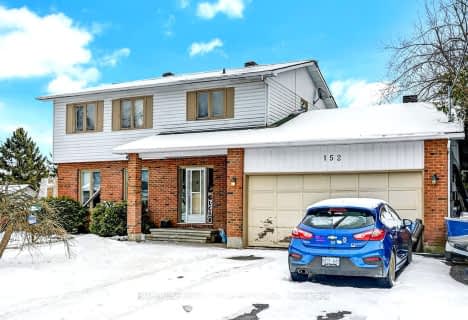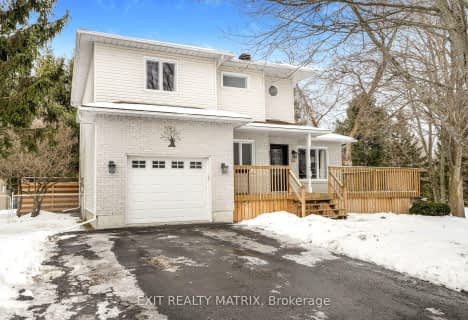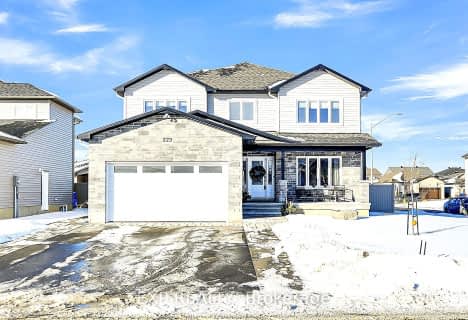Car-Dependent
- Almost all errands require a car.
Somewhat Bikeable
- Most errands require a car.

Russell Intermediate School
Elementary: PublicSt. Thomas Aquinas Catholic School
Elementary: CatholicÉcole élémentaire publique De la Rivière Castor
Elementary: PublicÉcole élémentaire catholique Saint-Joseph (Russell)
Elementary: CatholicRussell Public Public School
Elementary: PublicMother Teresa Catholic
Elementary: CatholicSt Francis Xavier Catholic High School
Secondary: CatholicRussell High School
Secondary: PublicNorth Dundas District High School
Secondary: PublicSt. Thomas Aquinas Catholic High School
Secondary: CatholicÉcole secondaire catholique Embrun
Secondary: CatholicOsgoode Township High School
Secondary: Public-
Rodolphe Park
11.21km -
Andy Shields South Park
1505 Old Prescott Rd, Ottawa ON K4P 1B8 17.23km -
Vista Park
Vistapark Dr, Orléans ON 22.53km
-
TD Bank Financial Group
1044 St Guillaume Rd, Embrun ON K0A 1W0 2.8km -
Caisse Populaire de Limoges
523 Limoges Rd (Des Pins), Limoges ON K0A 2M0 10.26km -
Scotiabank
5 Main St, Chesterville ON K0C 1H0 20.42km
- 4 bath
- 5 bed
- 2500 sqft
223 Station Trail, Russell, Ontario • K4R 0C9 • 601 - Village of Russell
