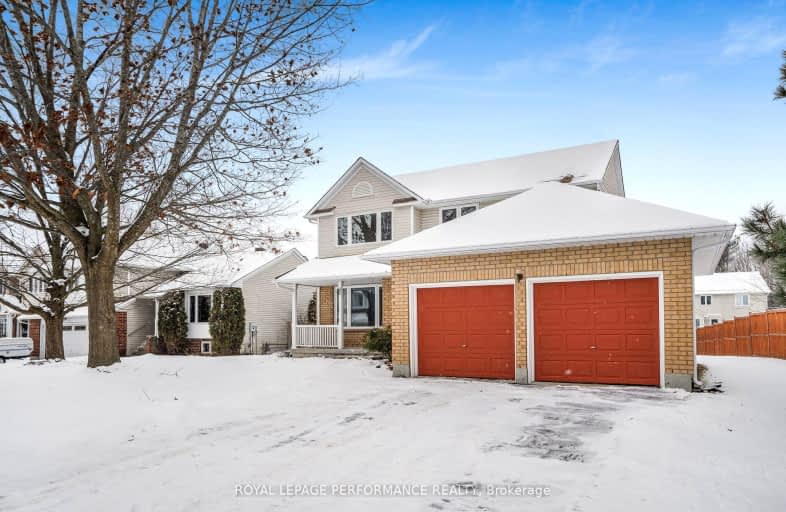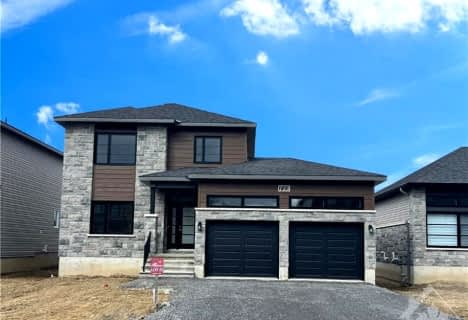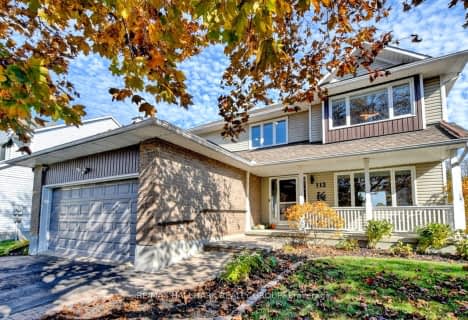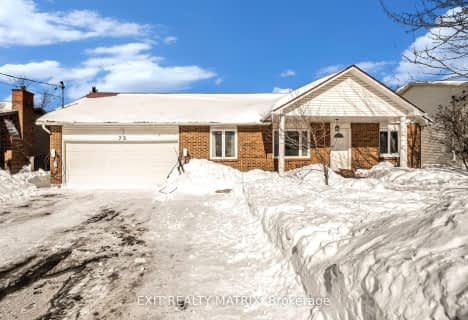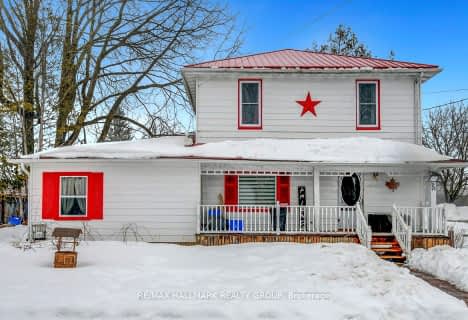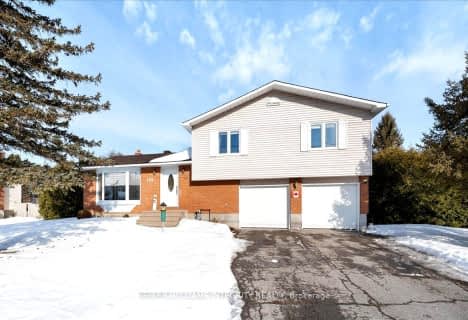Car-Dependent
- Most errands require a car.
Bikeable
- Some errands can be accomplished on bike.

École élémentaire catholique Sainte-Thérèse-d'Avila
Elementary: CatholicRussell Intermediate School
Elementary: PublicSt. Thomas Aquinas Catholic School
Elementary: CatholicÉcole élémentaire catholique Saint-Joseph (Russell)
Elementary: CatholicRussell Public Public School
Elementary: PublicMother Teresa Catholic
Elementary: CatholicSt Francis Xavier Catholic High School
Secondary: CatholicRussell High School
Secondary: PublicNorth Dundas District High School
Secondary: PublicSt. Thomas Aquinas Catholic High School
Secondary: CatholicÉcole secondaire catholique Embrun
Secondary: CatholicOsgoode Township High School
Secondary: Public-
Vernon Recreation Center
7950 Lawrence St (Alfa Street), Vernon ON K0A 3J0 12.72km -
Rodolphe Park
12.79km -
Mer Bleue Bog Boardwalk
Ch Ridge Rd (near/près du chemin Anderson Rd), Ottawa ON 18.77km
-
Scotiabank
1116 Concession St, Russell ON K4R 1C9 0.58km -
President's Choice Financial ATM
703 Notre Dame St, Embrun ON K0A 1W1 4.69km -
TD Bank Financial Group
715 Limoges Rd, Limoges ON K0A 2M0 11.51km
- 3 bath
- 4 bed
- 1500 sqft
48 Mill Street, Russell, Ontario • K4R 1E1 • 601 - Village of Russell
- 3 bath
- 3 bed
- 2000 sqft
413 CENTRAL PARK Boulevard, Russell, Ontario • K4R 0C8 • 601 - Village of Russell
