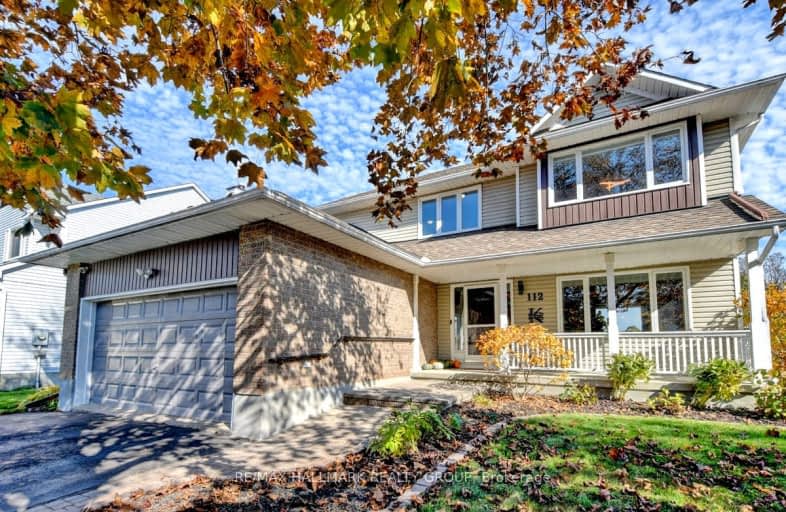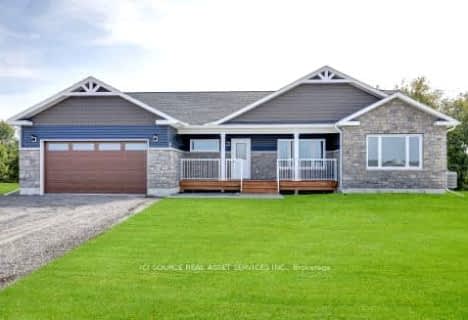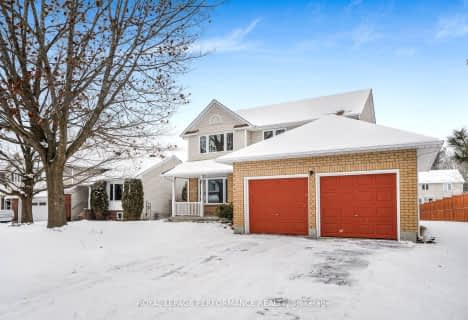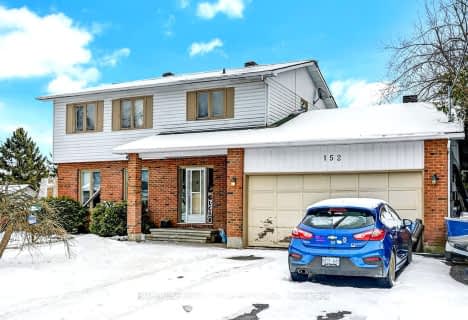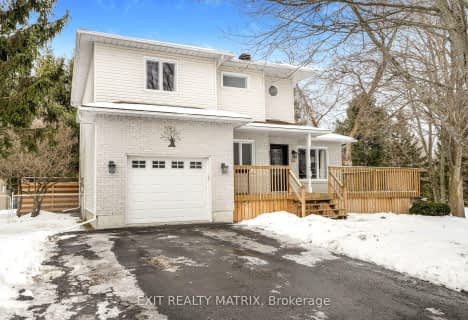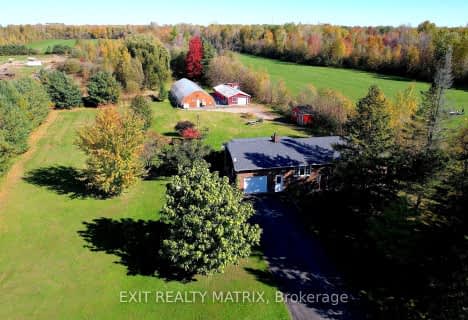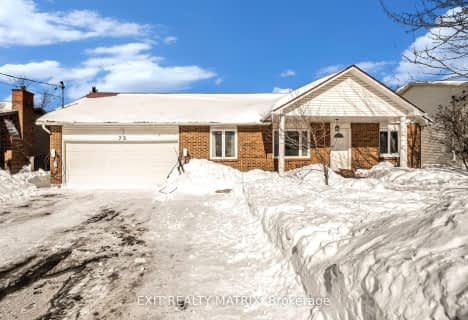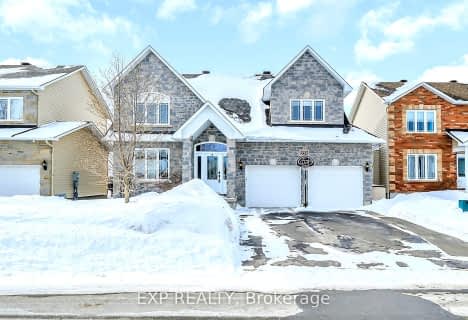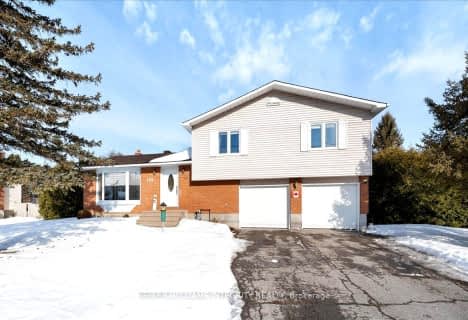Car-Dependent
- Most errands require a car.
Bikeable
- Some errands can be accomplished on bike.

Russell Intermediate School
Elementary: PublicSt. Thomas Aquinas Catholic School
Elementary: CatholicÉcole élémentaire publique De la Rivière Castor
Elementary: PublicÉcole élémentaire catholique Saint-Joseph (Russell)
Elementary: CatholicRussell Public Public School
Elementary: PublicMother Teresa Catholic
Elementary: CatholicSt Francis Xavier Catholic High School
Secondary: CatholicRussell High School
Secondary: PublicNorth Dundas District High School
Secondary: PublicSt. Thomas Aquinas Catholic High School
Secondary: CatholicÉcole secondaire catholique Embrun
Secondary: CatholicOsgoode Township High School
Secondary: Public-
K9 Kingdom
Russell ON 10.27km -
Josie Anselmo Memorial Park
Ontario 18.27km -
Mer Bleue Bog Boardwalk
Ch Ridge Rd (near/près du chemin Anderson Rd), Ottawa ON 18.85km
-
BMO Bank of Montreal
510 Main St (St Lawrence St), Winchester ON K0C 2K0 18.64km -
Scotiabank
4760 Bank St, Ottawa ON K1T 0K8 19.19km -
TD Bank Financial Group
51 Chesterville Main St N, Chesterville ON K0C 1H0 20.32km
- 3 bath
- 4 bed
- 1500 sqft
48 Mill Street, Russell, Ontario • K4R 1E1 • 601 - Village of Russell
- 3 bath
- 3 bed
- 2000 sqft
955 Eadie Road North, Russell, Ontario • K4R 1E5 • 603 - Russell Twp
- 3 bath
- 3 bed
- 2000 sqft
413 CENTRAL PARK Boulevard, Russell, Ontario • K4R 0C8 • 601 - Village of Russell
- 3 bath
- 3 bed
- 2500 sqft
409 Central Park Boulevard, Russell, Ontario • K4R 0C8 • 601 - Village of Russell
- 4 bath
- 3 bed
- 2000 sqft
225 Olde Towne Avenue, Russell, Ontario • K4R 0B3 • 601 - Village of Russell
