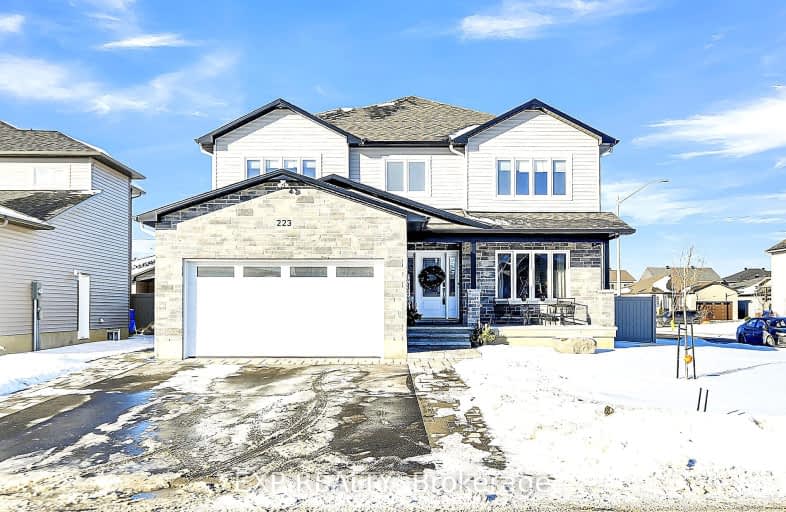
Russell Intermediate School
Elementary: PublicSt. Thomas Aquinas Catholic School
Elementary: CatholicÉcole élémentaire publique De la Rivière Castor
Elementary: PublicÉcole élémentaire catholique Saint-Joseph (Russell)
Elementary: CatholicRussell Public Public School
Elementary: PublicMother Teresa Catholic
Elementary: CatholicSt Francis Xavier Catholic High School
Secondary: CatholicRussell High School
Secondary: PublicNorth Dundas District High School
Secondary: PublicSt. Thomas Aquinas Catholic High School
Secondary: CatholicÉcole secondaire catholique Embrun
Secondary: CatholicOsgoode Township High School
Secondary: Public-
Conservation Park
0.86km -
Parc LATREILLE
11.5km -
Vernon Recreation Center
7950 Lawrence St (Alfa Street), Vernon ON K0A 3J0 13.91km
-
Scotiabank
1116 Concession St, Russell ON K4R 1C9 1.09km -
BMO Bank of Montreal
6045 Bank St, Greely ON K4P 0G5 16.14km -
Scotiabank
5 Main St, Chesterville ON K0C 1H0 20.49km



