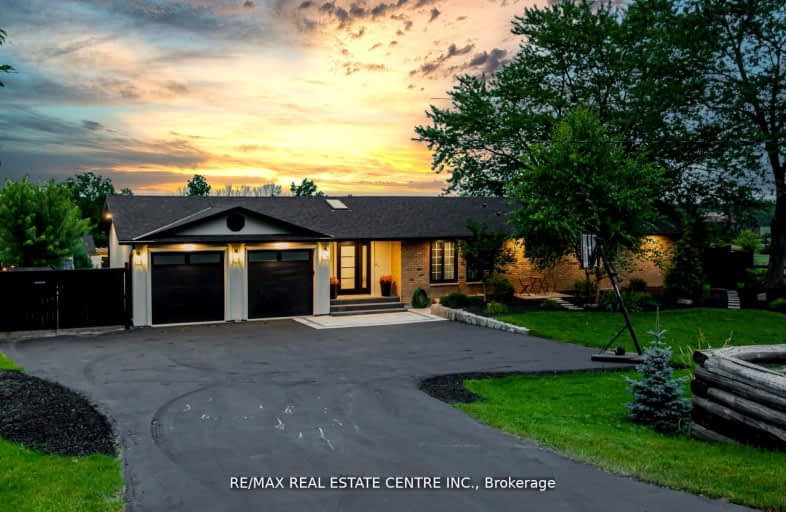Car-Dependent
- Almost all errands require a car.
No Nearby Transit
- Almost all errands require a car.
Somewhat Bikeable
- Almost all errands require a car.

Brant Hills Public School
Elementary: PublicBruce T Lindley
Elementary: PublicLumen Christi Catholic Elementary School Elementary School
Elementary: CatholicSt. Anne Catholic Elementary School
Elementary: CatholicAlton Village Public School
Elementary: PublicP. L. Robertson Public School
Elementary: PublicLester B. Pearson High School
Secondary: PublicM M Robinson High School
Secondary: PublicMilton District High School
Secondary: PublicNotre Dame Roman Catholic Secondary School
Secondary: CatholicJean Vanier Catholic Secondary School
Secondary: CatholicDr. Frank J. Hayden Secondary School
Secondary: Public-
Black Swan Pub & Grill
4040 Palladium Way, Unit 1, Burlington, ON L7M 0V6 4.45km -
Kelseys Original Roadhouse
4511 Dundas St, Burlington, ON L7M 5B4 5.23km -
Studebaker
2535 Appleby Line, Burlington, ON L7L 0B6 5.41km
-
Starbucks
3051 Walkers Line, Unit D1, Burlington, ON L7M 0W3 4.92km -
Chatime
3101 Appleby Line, Unit 7, Burlington, ON L7M 0V7 5.07km -
McDonald's
2991 Walkers Line, Burlington, ON L7M 4Y1 5.14km
-
Orangetheory Fitness North Burlington
3450 Dundas St West, Burlington, ON L7M 4B8 5.25km -
LA Fitness
3011 Appleby Line, Burlington, ON L7M 0V7 5.31km -
GoodLife Fitness
2525 Appleby Line, Burlington, ON L7L 0B6 5.44km
-
Morelli's Pharmacy
2900 Walkers Line, Burlington, ON L7M 4M8 5.32km -
Shoppers Drug Mart
Millcroft Shopping Centre, 2080 Appleby Line, Burlington, ON L7L 6M6 6.55km -
Shoppers Drug Mart
3505 Upper Middle Road, Burlington, ON L7M 4C6 7.05km
-
Wundeba
4448 Guelph Line, Burlington, ON L7P 0N2 2.45km -
Reco Shawarma
495 Walkers Line, Burlington, ON L7N 2E3 2.75km -
Lowville Bistro
6179 Guelph Line, Milton, ON L9T 2X6 3.1km
-
Smart Centres
4515 Dundas Street, Burlington, ON L7M 5B4 4.99km -
Appleby Crossing
2435 Appleby Line, Burlington, ON L7R 3X4 5.63km -
Millcroft Shopping Centre
2000-2080 Appleby Line, Burlington, ON L7L 6M6 6.55km
-
Farm Boy
3061 Walkers Line, Burlington, ON L7M 0W3 4.95km -
Longo's
2900 Walkers Line, Burlington, ON L7M 4M8 5.32km -
Fortino's
2515 Appleby Line, Burlington, ON L7L 0B6 5.32km
-
LCBO
3041 Walkers Line, Burlington, ON L5L 5Z6 4.87km -
Liquor Control Board of Ontario
5111 New Street, Burlington, ON L7L 1V2 11.28km -
LCBO
830 Main St E, Milton, ON L9T 0J4 11.37km
-
Esso
2971 Walkers Line, Burlington, ON L7M 4K5 5.16km -
Escarpment Esso
6783 Guelph Line, Milton, ON L9T 2X6 5.25km -
Petro-Canada
3515 Upper Middle Road, Burlington, ON L7R 3X5 7.08km
-
SilverCity Burlington Cinemas
1250 Brant Street, Burlington, ON L7P 1G6 9.48km -
Cineplex Cinemas
3531 Wyecroft Road, Oakville, ON L6L 0B7 10.08km -
Milton Players Theatre Group
295 Alliance Road, Milton, ON L9T 4W8 11.38km
-
Burlington Public Libraries & Branches
676 Appleby Line, Burlington, ON L7L 5Y1 10.45km -
Milton Public Library
1010 Main Street E, Milton, ON L9T 6P7 11.57km -
Burlington Public Library
2331 New Street, Burlington, ON L7R 1J4 11.84km
-
Milton District Hospital
725 Bronte Street S, Milton, ON L9T 9K1 7.93km -
Halton Medix
4265 Thomas Alton Boulevard, Burlington, ON L7M 0M9 4.53km -
Market Place Medical Center
1015 Bronte Street S, Unit 5B, Milton, ON L9T 8X3 7.17km
-
Doug Wright Park
4725 Doug Wright Dr, Burlington ON 4.36km -
Norton Community Park
Burlington ON 4.91km -
Tansley Woods Community Centre & Public Library
1996 Itabashi Way (Upper Middle Rd.), Burlington ON L7M 4J8 7.2km
-
BMO Bank of Montreal
3027 Appleby Line (Dundas), Burlington ON L7M 0V7 5.28km -
TD Bank Financial Group
2993 Westoak Trails Blvd (at Bronte Rd.), Oakville ON L6M 5E4 8.34km -
CIBC Cash Dispenser
1150 Guelph Line, Burlington ON L7P 2S8 9.07km


