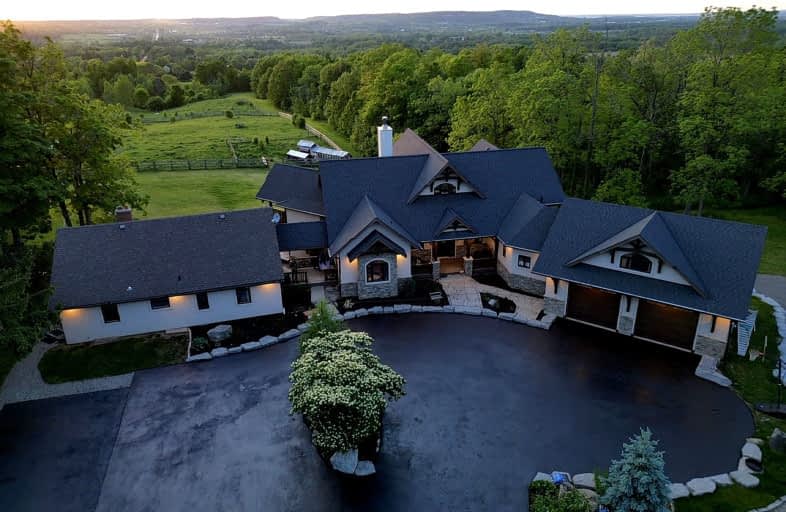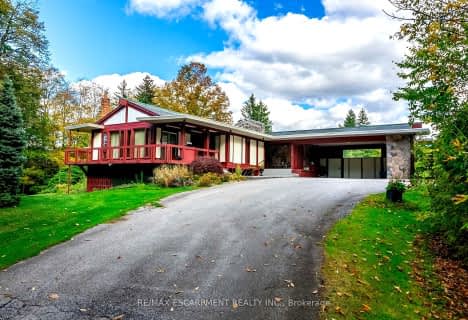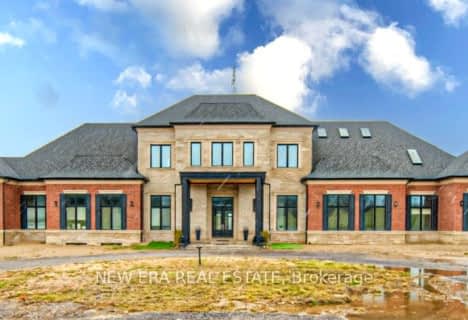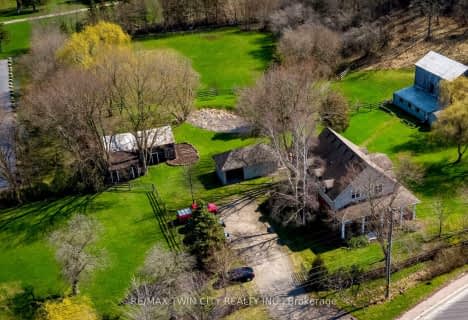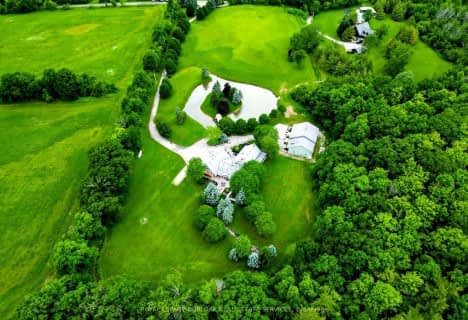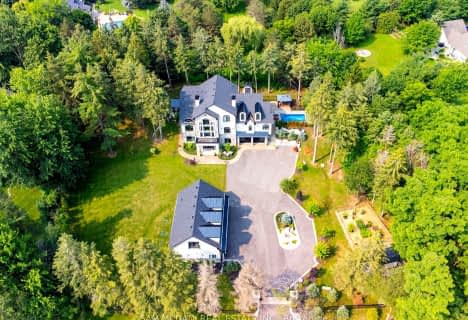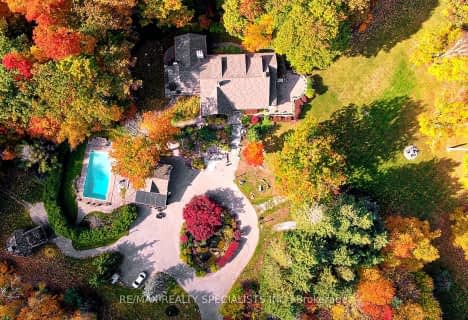Car-Dependent
- Almost all errands require a car.
No Nearby Transit
- Almost all errands require a car.
Somewhat Bikeable
- Almost all errands require a car.

Kilbride Public School
Elementary: PublicLumen Christi Catholic Elementary School Elementary School
Elementary: CatholicSt. Anne Catholic Elementary School
Elementary: CatholicQueen of Heaven Elementary Catholic School
Elementary: CatholicAlton Village Public School
Elementary: PublicP. L. Robertson Public School
Elementary: PublicM M Robinson High School
Secondary: PublicMilton District High School
Secondary: PublicNotre Dame Roman Catholic Secondary School
Secondary: CatholicJean Vanier Catholic Secondary School
Secondary: CatholicWaterdown District High School
Secondary: PublicDr. Frank J. Hayden Secondary School
Secondary: Public-
Lowville Park
6207 Guelph Line, Burlington ON L7P 3N9 1.66km -
Rattlesnake Point
7200 Appleby Line, Milton ON L9E 0M9 5.72km -
Doug Wright Park
4725 Doug Wright Dr, Burlington ON 5.89km
-
RBC Royal Bank
1055 Bronte St S, Milton ON L9T 8X3 7.69km -
Taylor Hallahan, Home Financing Advisor
4011 New St, Burlington ON L7L 1S8 10.01km -
TD Bank Financial Group
2993 Westoak Trails Blvd (at Bronte Rd.), Oakville ON L6M 5E4 10.09km
- 5 bath
- 5 bed
- 3500 sqft
1251 Britannia Road, Burlington, Ontario • L7P 0E7 • Rural Burlington
- 6 bath
- 4 bed
- 5000 sqft
2659 Sideroad 2, Burlington, Ontario • L7M 0T7 • Rural Burlington
