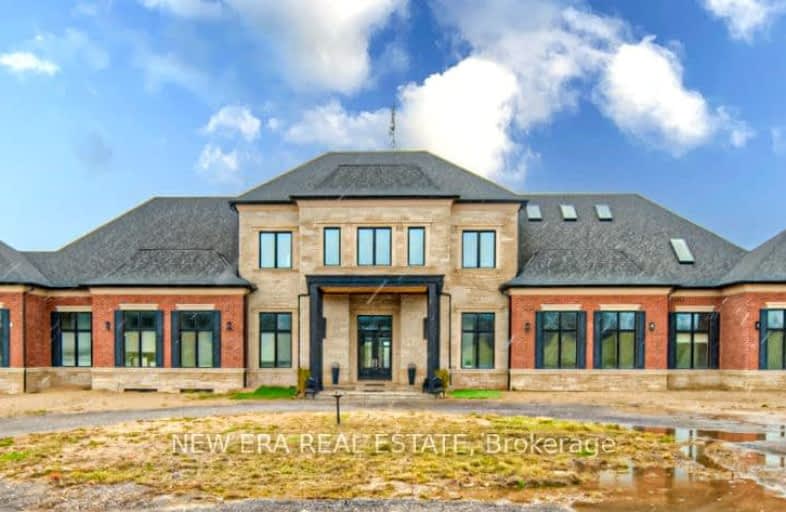Car-Dependent
- Almost all errands require a car.
4
/100
No Nearby Transit
- Almost all errands require a car.
0
/100
Somewhat Bikeable
- Almost all errands require a car.
3
/100

Flamborough Centre School
Elementary: Public
5.09 km
Kilbride Public School
Elementary: Public
3.38 km
Mary Hopkins Public School
Elementary: Public
7.24 km
Allan A Greenleaf Elementary
Elementary: Public
7.58 km
Guardian Angels Catholic Elementary School
Elementary: Catholic
6.50 km
Guy B Brown Elementary Public School
Elementary: Public
8.20 km
Lester B. Pearson High School
Secondary: Public
9.09 km
M M Robinson High School
Secondary: Public
8.31 km
Notre Dame Roman Catholic Secondary School
Secondary: Catholic
7.17 km
Jean Vanier Catholic Secondary School
Secondary: Catholic
10.49 km
Waterdown District High School
Secondary: Public
7.58 km
Dr. Frank J. Hayden Secondary School
Secondary: Public
7.65 km
-
Ireland Park
Deer Run Ave, Burlington ON 7.68km -
Berton Park
4050 Berton Ave, Burlington ON 7.59km -
Norton Community Park
Tim Dobbie Dr, Burlington ON 7.57km
-
RBC Royal Bank
2201 Brant St (Upper Middle), Burlington ON L7P 3N8 7.64km -
TD Bank Financial Group
255 Dundas St E (Hamilton St N), Waterdown ON L8B 0E5 8.06km -
RBC Royal Bank
2495 Appleby Line (at Dundas St.), Burlington ON L7L 0B6 8.58km


