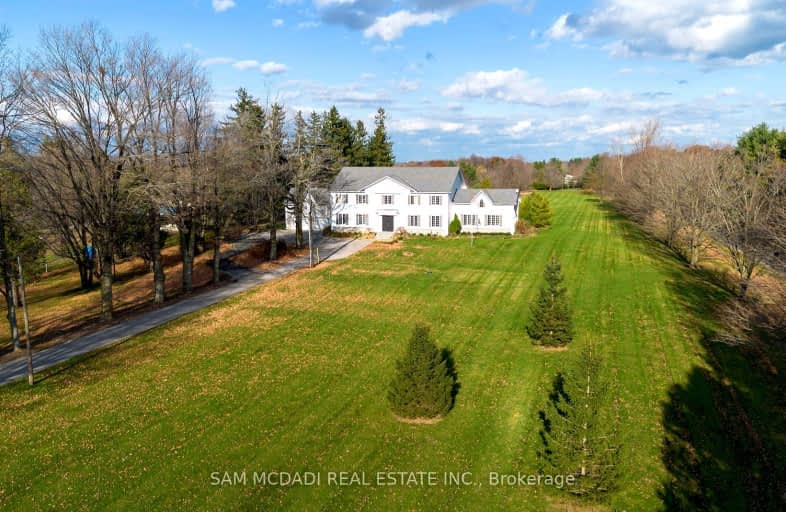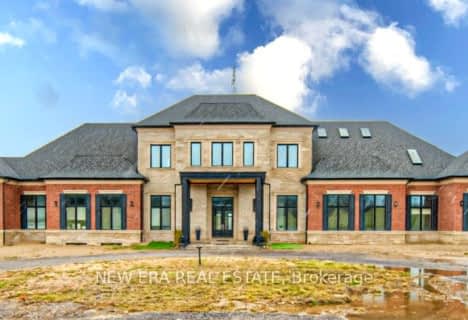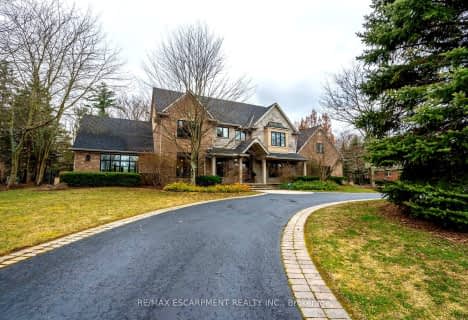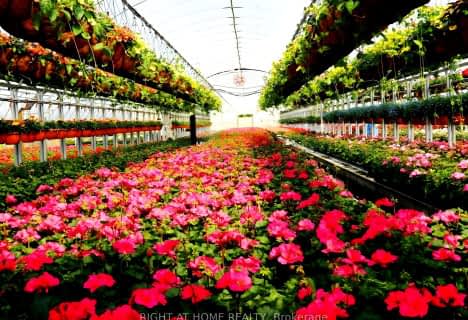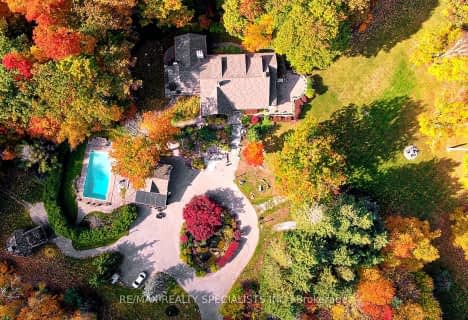Car-Dependent
- Almost all errands require a car.
No Nearby Transit
- Almost all errands require a car.
Somewhat Bikeable
- Almost all errands require a car.

Millgrove Public School
Elementary: PublicFlamborough Centre School
Elementary: PublicOur Lady of Mount Carmel Catholic Elementary School
Elementary: CatholicKilbride Public School
Elementary: PublicBalaclava Public School
Elementary: PublicGuardian Angels Catholic Elementary School
Elementary: CatholicM M Robinson High School
Secondary: PublicMilton District High School
Secondary: PublicNotre Dame Roman Catholic Secondary School
Secondary: CatholicJean Vanier Catholic Secondary School
Secondary: CatholicWaterdown District High School
Secondary: PublicDr. Frank J. Hayden Secondary School
Secondary: Public-
Rattlesnake Point
7200 Appleby Line, Milton ON L9E 0M9 7.8km -
Duncaster Park
2330 Duncaster Dr, Burlington ON L7P 4S6 8.58km -
Palladium Park
4143 Palladium Way, Burlington ON 8.78km
-
TD Bank Financial Group
2931 Walkers Line, Burlington ON L7M 4M6 9.42km -
TD Canada Trust ATM
2931 Walkers Line, Burlington ON L7M 4M6 9.42km -
BMO Bank of Montreal
6541 Derry Rd, Milton ON L9T 7W1 10.96km
- 5 bath
- 5 bed
- 3500 sqft
1251 Britannia Road, Burlington, Ontario • L7P 0E7 • Rural Burlington
- 4 bath
- 4 bed
- 3000 sqft
6444 Cedar Springs Road, Burlington, Ontario • L7P 0L1 • Rural Burlington
