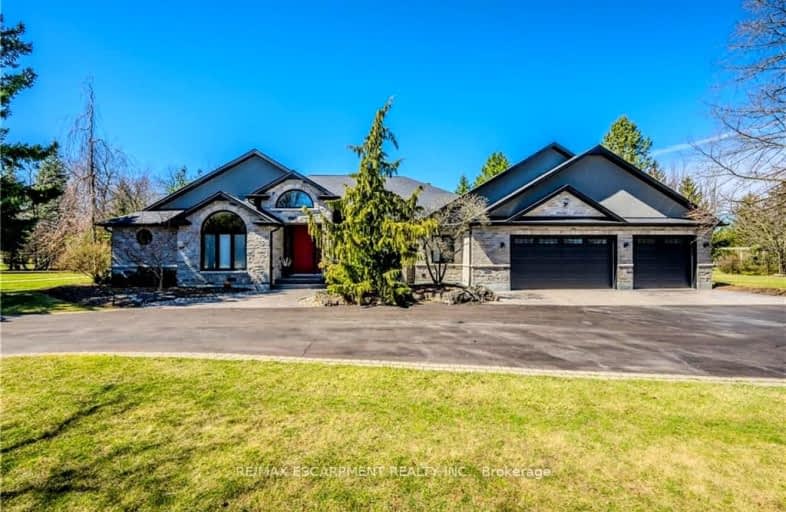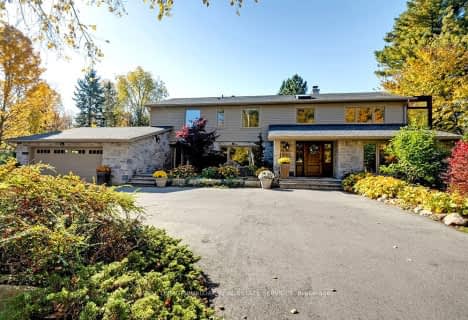Car-Dependent
- Almost all errands require a car.
No Nearby Transit
- Almost all errands require a car.
Somewhat Bikeable
- Most errands require a car.

Flamborough Centre School
Elementary: PublicOur Lady of Mount Carmel Catholic Elementary School
Elementary: CatholicKilbride Public School
Elementary: PublicBalaclava Public School
Elementary: PublicGuardian Angels Catholic Elementary School
Elementary: CatholicQueen of Heaven Elementary Catholic School
Elementary: CatholicE C Drury/Trillium Demonstration School
Secondary: ProvincialGary Allan High School - Milton
Secondary: PublicMilton District High School
Secondary: PublicNotre Dame Roman Catholic Secondary School
Secondary: CatholicJean Vanier Catholic Secondary School
Secondary: CatholicWaterdown District High School
Secondary: Public-
Jafra Lounge & Restaurant
4040 Palladium Way, Burlington, ON L7M 0V6 8.51km -
Black Swan Pub & Grill
4040 Palladium Way, Unit 1, Burlington, ON L7M 0V6 8.51km -
Risposta Bistro
24 Crawford Crescent, Campbellville, ON L0P 1B0 8.58km
-
Tim Hortons
26 Carlisle Road, Hamilton, ON L0R 1K0 7.87km -
Tim Hortons
1470 Hwy 6 North, Hamilton, ON L8N 2Z7 7.88km -
Breezy Corners Family Restaurant
1480 Highway 6 N, Freelton, ON L8N 2Z7 7.97km
-
Orangetheory Fitness North Burlington
3450 Dundas St West, Burlington, ON L7M 4B8 9.13km -
LA Fitness
3011 Appleby Line, Burlington, ON L7M 0V7 9.96km -
GoodLife Fitness
2525 Appleby Line, Burlington, ON L7L 0B6 10.06km
-
Rexall Pharmacy
6541 Derry Road, Milton, ON L9T 7W1 8.71km -
Morelli's Pharmacy
2900 Walkers Line, Burlington, ON L7M 4M8 9.24km -
Shoppers Drug Mart
6941 Derry Road W, Milton, ON L9T 7H5 9.43km
-
Lowville Bistro
6179 Guelph Line, Milton, ON L9T 2X6 2.21km -
Wundeba
4448 Guelph Line, Burlington, ON L7P 0N2 4.89km -
Cascata Bistro
281 Carlisle Road, Carlisle, ON L0R 1H2 5.17km
-
Smart Centres
4515 Dundas Street, Burlington, ON L7M 5B4 9.57km -
Appleby Crossing
2435 Appleby Line, Burlington, ON L7R 3X4 10.21km -
Millcroft Shopping Centre
2000-2080 Appleby Line, Burlington, ON L7L 6M6 10.97km
-
John's No Frills
6520 Derry Road W, Milton, ON L9T 7Z3 8.73km -
NoFrills
2400 Guelph Line, Burlington, ON L7P 4P2 9.1km -
Sobeys
1035 Bronte St S, Milton, ON L9T 8X3 9.38km
-
LCBO
3041 Walkers Line, Burlington, ON L5L 5Z6 8.86km -
LCBO
830 Main St E, Milton, ON L9T 0J4 12.65km -
The Beer Store
396 Elizabeth St, Burlington, ON L7R 2L6 15.16km
-
Escarpment Esso
6783 Guelph Line, Milton, ON L9T 2X6 2.87km -
Shell
1294 ON 6 N, Hamilton, ON L8N 2Z7 6.75km -
Petro-Canada
9266 Guelph Line, Campbellville, ON L0P 1B0 9.49km
-
SilverCity Burlington Cinemas
1250 Brant Street, Burlington, ON L7P 1G6 11.75km -
Milton Players Theatre Group
295 Alliance Road, Milton, ON L9T 4W8 11.84km -
Cineplex Cinemas - Milton
1175 Maple Avenue, Milton, ON L9T 0A5 13.75km
-
Milton Public Library
1010 Main Street E, Milton, ON L9T 6P7 12.9km -
Burlington Public Libraries & Branches
676 Appleby Line, Burlington, ON L7L 5Y1 14.57km -
Burlington Public Library
2331 New Street, Burlington, ON L7R 1J4 14.82km
-
Milton District Hospital
725 Bronte Street S, Milton, ON L9T 9K1 9.46km -
Oakville Trafalgar Memorial Hospital
3001 Hospital Gate, Oakville, ON L6M 0L8 13.6km -
Joseph Brant Hospital
1245 Lakeshore Road, Burlington, ON L7S 0A2 15.44km
-
Scott Neighbourhood Park West
351 Savoline Blvd, Milton ON 8.61km -
Berton Park
4050 Berton Ave, Burlington ON 9.28km -
Norton Community Park
Burlington ON 9.17km
-
TD Bank Financial Group
2931 Walkers Line, Burlington ON L7M 4M6 9.22km -
Scotiabank
1001 Champlain Ave, Burlington ON L7L 5Z4 9.67km -
President's Choice Financial ATM
115 Hamilton St N, Waterdown ON L8B 1A8 9.79km
- 5 bath
- 4 bed
- 3500 sqft
6345 Mcniven Court, Burlington, Ontario • L7P 0K7 • Rural Burlington
- — bath
- — bed
- — sqft
2365 Britannia Road, Burlington, Ontario • L7P 0E8 • Rural Burlington




