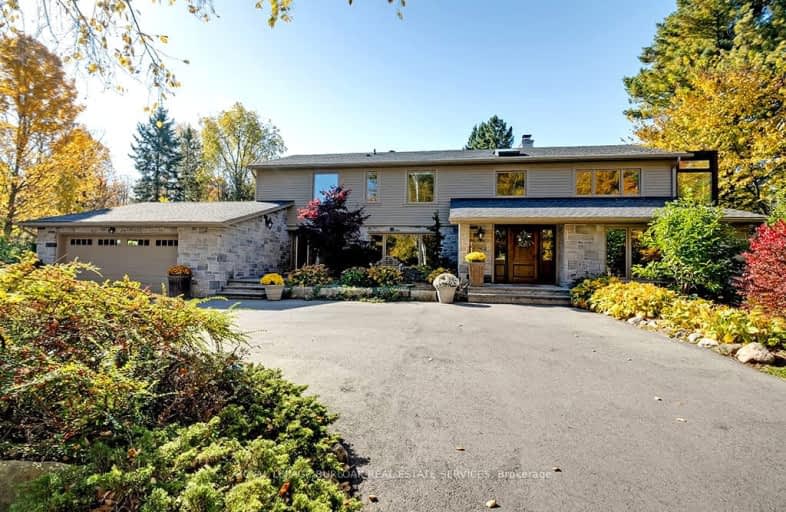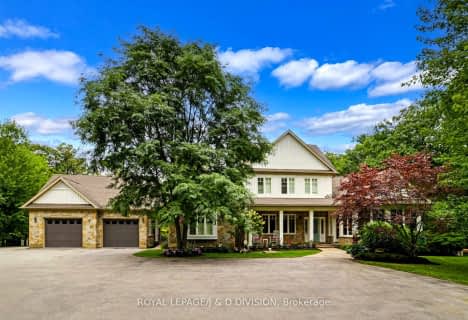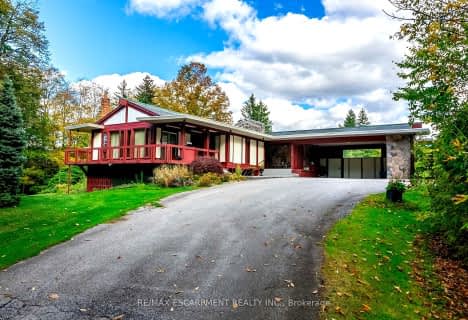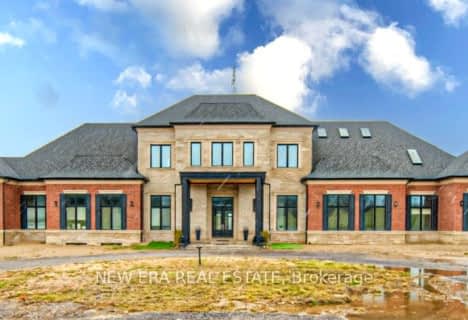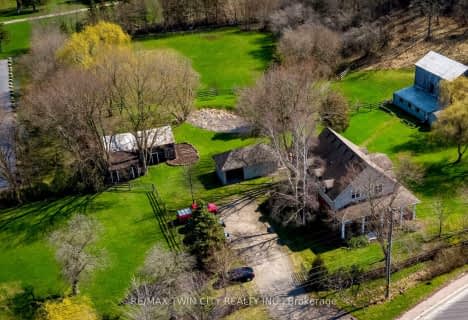Car-Dependent
- Almost all errands require a car.
No Nearby Transit
- Almost all errands require a car.
Somewhat Bikeable
- Almost all errands require a car.

Flamborough Centre School
Elementary: PublicKilbride Public School
Elementary: PublicMary Hopkins Public School
Elementary: PublicGuardian Angels Catholic Elementary School
Elementary: CatholicLumen Christi Catholic Elementary School Elementary School
Elementary: CatholicQueen of Heaven Elementary Catholic School
Elementary: CatholicM M Robinson High School
Secondary: PublicMilton District High School
Secondary: PublicNotre Dame Roman Catholic Secondary School
Secondary: CatholicJean Vanier Catholic Secondary School
Secondary: CatholicWaterdown District High School
Secondary: PublicDr. Frank J. Hayden Secondary School
Secondary: Public-
Rattlesnake Point
7200 Appleby Line, Milton ON L9E 0M9 5.97km -
Palladium Park
4143 Palladium Way, Burlington ON 6.95km -
Doug Wright Park
4725 Doug Wright Dr, Burlington ON 7.41km
-
TD Bank Financial Group
6501 Derry Rd, Milton ON L9T 7W1 8.62km -
BMO Bank of Montreal
1841 Walkers Line, Burlington ON L7M 0H6 9.65km -
CIBC Branch with ATM
9 Hamilton St N, Waterdown ON L0R 2H0 9.66km
- 5 bath
- 4 bed
- 3500 sqft
6345 Mcniven Court, Burlington, Ontario • L7P 0K7 • Rural Burlington
