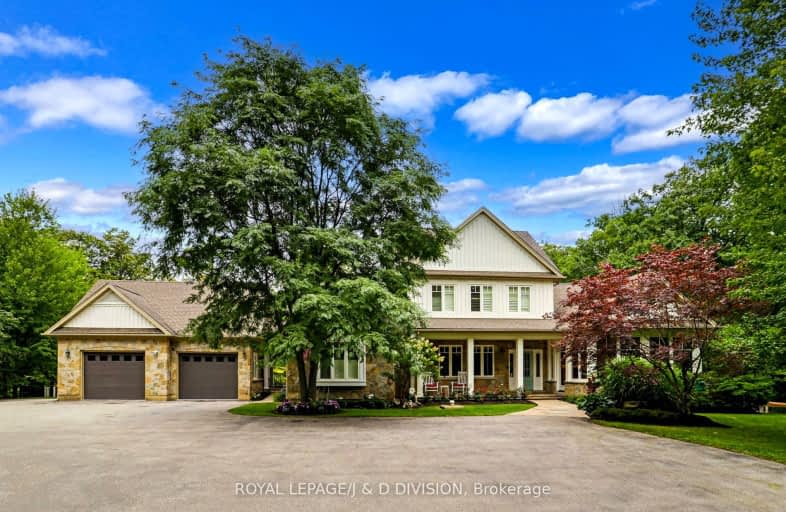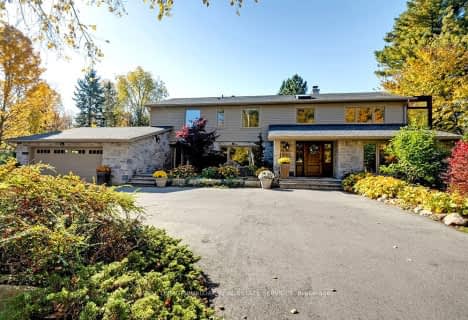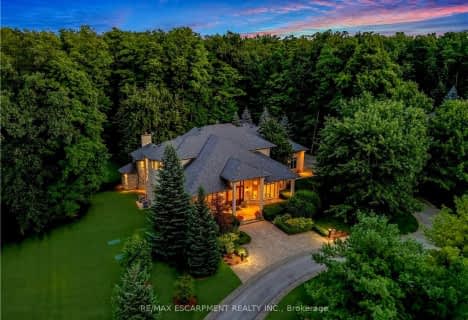Car-Dependent
- Almost all errands require a car.
No Nearby Transit
- Almost all errands require a car.
Somewhat Bikeable
- Almost all errands require a car.

Flamborough Centre School
Elementary: PublicKilbride Public School
Elementary: PublicLumen Christi Catholic Elementary School Elementary School
Elementary: CatholicQueen of Heaven Elementary Catholic School
Elementary: CatholicP. L. Robertson Public School
Elementary: PublicEscarpment View Public School
Elementary: PublicE C Drury/Trillium Demonstration School
Secondary: ProvincialMilton District High School
Secondary: PublicNotre Dame Roman Catholic Secondary School
Secondary: CatholicJean Vanier Catholic Secondary School
Secondary: CatholicWaterdown District High School
Secondary: PublicDr. Frank J. Hayden Secondary School
Secondary: Public-
Doug Wright Park
4725 Doug Wright Dr, Burlington ON 7.08km -
Norton Community Park
Burlington ON 7.47km -
Newport Park
ON 8.03km
-
TD Bank Financial Group
2931 Walkers Line, Burlington ON L7M 4M6 7.61km -
BMO Bank of Montreal
3027 Appleby Line (Dundas), Burlington ON L7M 0V7 8.1km -
HSBC Bank
2500 Appleby Line, Burlington ON L7L 0A2 8.18km
- 5 bath
- 4 bed
- 3500 sqft
6345 Mcniven Court, Burlington, Ontario • L7P 0K7 • Rural Burlington
- — bath
- — bed
- — sqft
2365 Britannia Road, Burlington, Ontario • L7P 0E8 • Rural Burlington
- 6 bath
- 4 bed
- 5000 sqft
2642 Bluffs Way, Burlington, Ontario • L7M 0T8 • Rural Burlington





