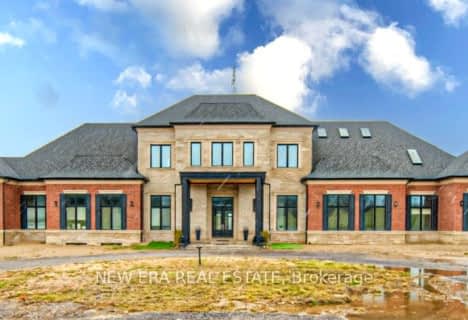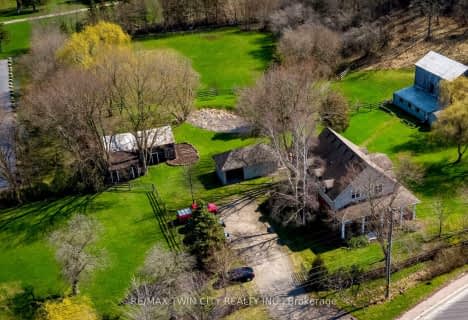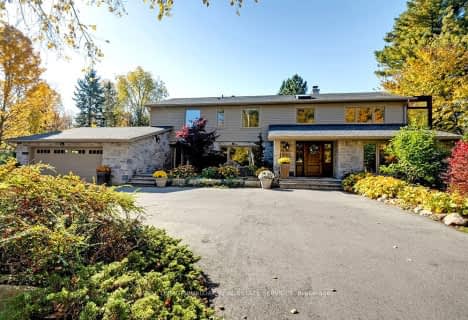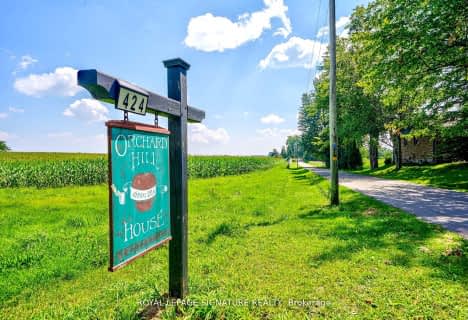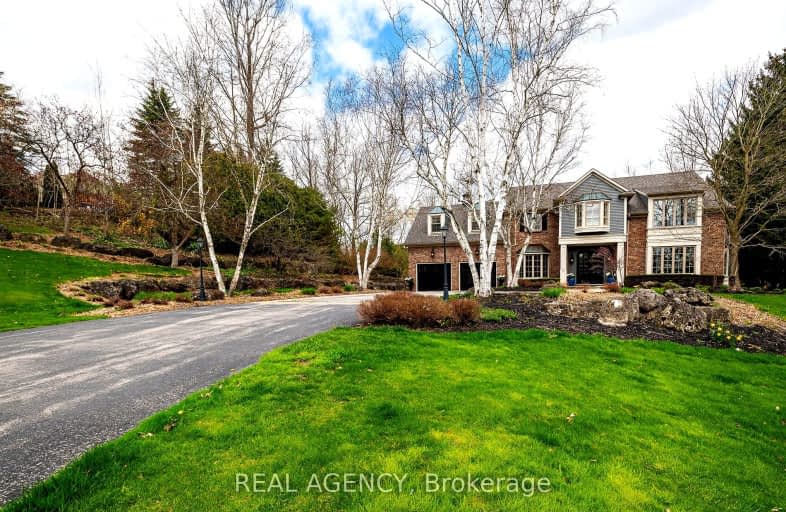
Car-Dependent
- Almost all errands require a car.
No Nearby Transit
- Almost all errands require a car.
Somewhat Bikeable
- Almost all errands require a car.

Millgrove Public School
Elementary: PublicFlamborough Centre School
Elementary: PublicOur Lady of Mount Carmel Catholic Elementary School
Elementary: CatholicKilbride Public School
Elementary: PublicBalaclava Public School
Elementary: PublicGuardian Angels Catholic Elementary School
Elementary: CatholicE C Drury/Trillium Demonstration School
Secondary: ProvincialGary Allan High School - Milton
Secondary: PublicMilton District High School
Secondary: PublicNotre Dame Roman Catholic Secondary School
Secondary: CatholicJean Vanier Catholic Secondary School
Secondary: CatholicWaterdown District High School
Secondary: Public-
Optimist Park
9.07km -
Doug Wright Park
4725 Doug Wright Dr, Burlington ON 9.14km -
Berton Park
4050 Berton Ave, Burlington ON 9.51km
-
TD Bank Financial Group
2931 Walkers Line, Burlington ON L7M 4M6 9.42km -
TD Canada Trust Branch and ATM
2931 Walkers Line, Burlington ON L7M 4M6 9.42km -
BMO Bank of Montreal
2201 Brant St, Burlington ON L7P 3N8 9.94km
- — bath
- — bed
- — sqft
2365 Britannia Road, Burlington, Ontario • L7P 0E8 • Rural Burlington
- 4 bath
- 4 bed
424 Concession Road 8 East, Hamilton, Ontario • L0P 1B0 • Rural Flamborough







