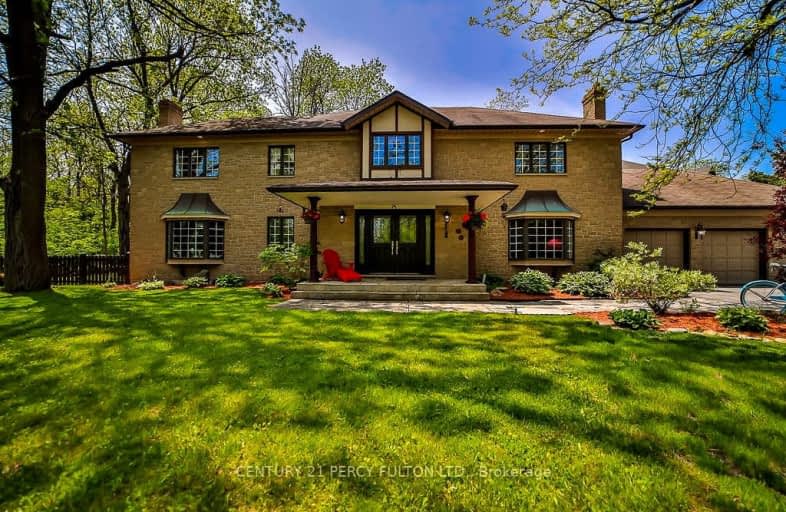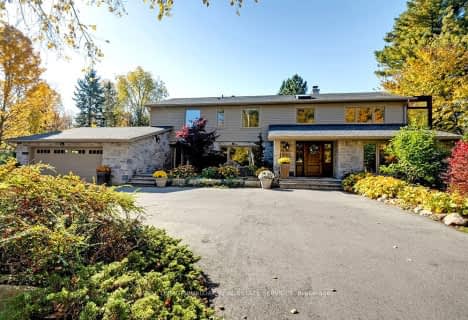Car-Dependent
- Almost all errands require a car.
No Nearby Transit
- Almost all errands require a car.
Somewhat Bikeable
- Almost all errands require a car.

Flamborough Centre School
Elementary: PublicOur Lady of Mount Carmel Catholic Elementary School
Elementary: CatholicKilbride Public School
Elementary: PublicBalaclava Public School
Elementary: PublicGuardian Angels Catholic Elementary School
Elementary: CatholicQueen of Heaven Elementary Catholic School
Elementary: CatholicE C Drury/Trillium Demonstration School
Secondary: ProvincialGary Allan High School - Milton
Secondary: PublicMilton District High School
Secondary: PublicNotre Dame Roman Catholic Secondary School
Secondary: CatholicJean Vanier Catholic Secondary School
Secondary: CatholicWaterdown District High School
Secondary: Public-
Risposta Bistro
24 Crawford Crescent, Campbellville, ON L0P 1B0 8.39km -
Mohawk Inn & Conference Centre
9230 Guelph Line, Campbellville, ON L0P 9.08km -
Carrigan Arms
2025 Upper Middle Road, Burlington, ON L7P 4K1 10.1km
-
Tim Hortons
26 Carlisle Road, Hamilton, ON L0R 1K0 7.55km -
Breezy Corners Family Restaurant
1480 Highway 6 N, Freelton, ON L8N 2Z7 7.64km -
Flying Monkey Bike Shop
6 Main Street N, Campbellville, ON L0P 1B0 8.3km
-
Rexall Pharmacy
6541 Derry Road, Milton, ON L9T 7W1 8.92km -
Morelli's Pharmacy
2900 Walkers Line, Burlington, ON L7M 4M8 9.61km -
Shoppers Drug Mart
6941 Derry Road W, Milton, ON L9T 7H5 9.65km
-
Lowville Bistro
6179 Guelph Line, Milton, ON L9T 2X6 2.57km -
Cascata Bistro
281 Carlisle Road, Carlisle, ON L0R 1H2 4.83km -
Carlisle Bakery Plus
1467 Centre Road, Carlisle, ON L0R 1H2 4.87km
-
Smart Centres
4515 Dundas Street, Burlington, ON L7M 5B4 9.97km -
Appleby Crossing
2435 Appleby Line, Burlington, ON L7R 3X4 10.61km -
Millcroft Shopping Centre
2000-2080 Appleby Line, Burlington, ON L7L 6M6 11.37km
-
John's No Frills
6520 Derry Road W, Milton, ON L9T 7Z3 8.94km -
NoFrills
2400 Guelph Line, Burlington, ON L7P 4P2 9.43km -
Sobeys
1035 Bronte St S, Milton, ON L9T 8X3 9.64km
-
LCBO
3041 Walkers Line, Burlington, ON L5L 5Z6 9.24km -
LCBO
830 Main St E, Milton, ON L9T 0J4 12.83km -
The Beer Store
396 Elizabeth St, Burlington, ON L7R 2L6 15.45km
-
Escarpment Esso
6783 Guelph Line, Milton, ON L9T 2X6 2.95km -
Shell
1294 ON 6 N, Hamilton, ON L8N 2Z7 6.35km -
Petro-Canada
9266 Guelph Line, Campbellville, ON L0P 1B0 9.29km
-
Milton Players Theatre Group
295 Alliance Road, Milton, ON L9T 4W8 11.97km -
SilverCity Burlington Cinemas
1250 Brant Street, Burlington, ON L7P 1G6 12.02km -
Cineplex Cinemas - Milton
1175 Maple Avenue, Milton, ON L9T 0A5 13.92km
-
Milton Public Library
1010 Main Street E, Milton, ON L9T 6P7 13.08km -
Burlington Public Libraries & Branches
676 Appleby Line, Burlington, ON L7L 5Y1 14.94km -
Burlington Public Library
2331 New Street, Burlington, ON L7R 1J4 15.12km
-
Milton District Hospital
725 Bronte Street S, Milton, ON L9T 9K1 9.69km -
Oakville Trafalgar Memorial Hospital
3001 Hospital Gate, Oakville, ON L6M 0L8 14km -
Joseph Brant Hospital
1245 Lakeshore Road, Burlington, ON L7S 0A2 15.7km
-
Lowville Park
6207 Guelph Line, Burlington ON L7P 3N9 2.74km -
Rattlesnake Point
7200 Appleby Line, Milton ON L9E 0M9 5.91km -
Doug Wright Park
ON 9.24km
-
BMO Bank of Montreal
1035 Bronte St S, Milton ON L9T 8X3 9.66km -
TD Canada Trust Branch and ATM
1045 Bronte St S, Milton ON L9T 8X3 9.7km -
Access Cash Canada
4515 Dundas St, Burlington ON L7M 5B4 9.99km
- 5 bath
- 4 bed
- 3500 sqft
6345 Mcniven Court, Burlington, Ontario • L7P 0K7 • Rural Burlington
- — bath
- — bed
- — sqft
2365 Britannia Road, Burlington, Ontario • L7P 0E8 • Rural Burlington





