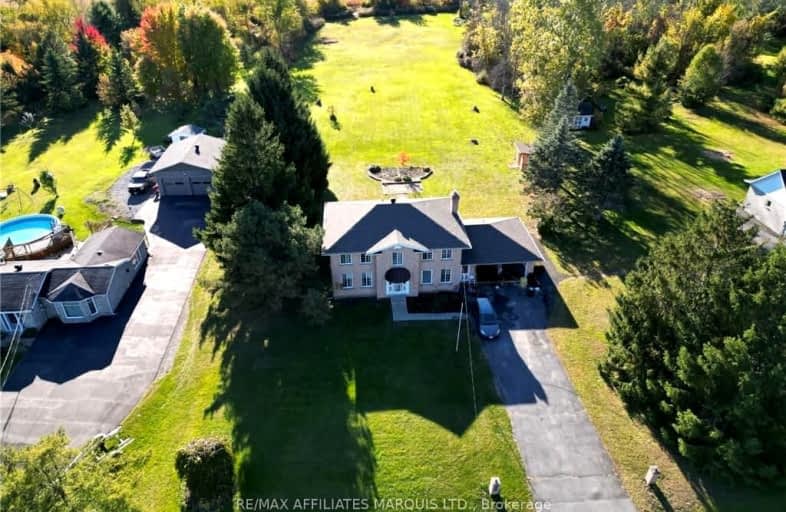Car-Dependent
- Almost all errands require a car.
7
/100
Somewhat Bikeable
- Most errands require a car.
25
/100

Bridgewood Public School
Elementary: Public
4.20 km
St Peter's School
Elementary: Catholic
3.73 km
St Lawrence Intermediate School
Elementary: Public
4.27 km
Holy Trinity Catholic Elementary School
Elementary: Catholic
1.71 km
École élémentaire catholique Marie-Tanguay
Elementary: Catholic
3.62 km
École élémentaire publique Rose des Vents
Elementary: Public
3.85 km
St Matthew Catholic Secondary School
Secondary: Catholic
5.69 km
École secondaire publique L'Héritage
Secondary: Public
5.33 km
St Lawrence Secondary School
Secondary: Public
4.20 km
École secondaire catholique La Citadelle
Secondary: Catholic
5.55 km
Holy Trinity Catholic Secondary School
Secondary: Catholic
1.46 km
Cornwall Collegiate and Vocational School
Secondary: Public
6.45 km
-
Gray’s Creek Conservation Area
18045 County Rd 2, South Glengarry ON K0C 2E0 1.65km -
Greys Creek
2.7km -
Reg Campbell Park
637 Fraser Ave, Cornwall ON K6H 5R2 3.29km
-
HSBC ATM
1360 Marleau Ave, Cornwall ON K6H 2W8 4.56km -
Kawartha Credit Union
1360 Marleau Ave, Cornwall ON K6H 2W8 4.58km -
Scotiabank
1325 2nd St E, Cornwall ON K6H 2B6 4.77km


