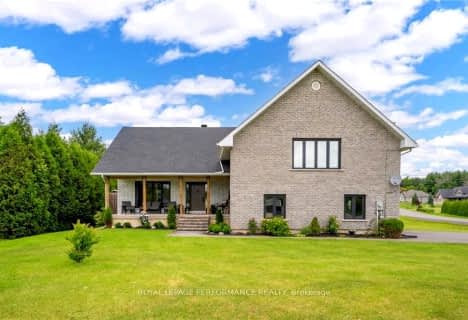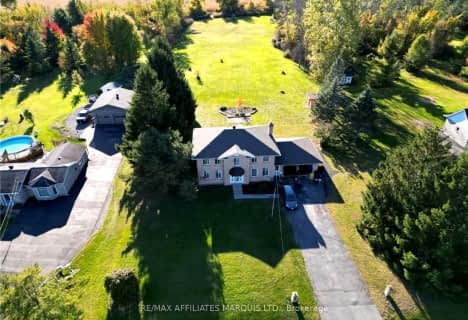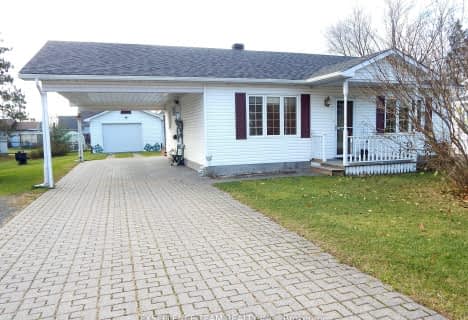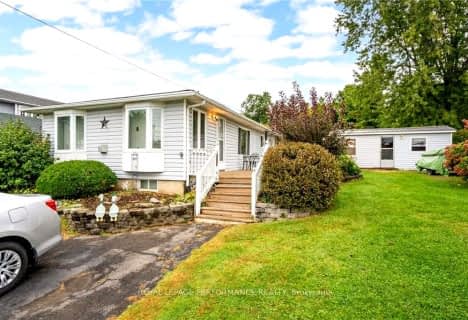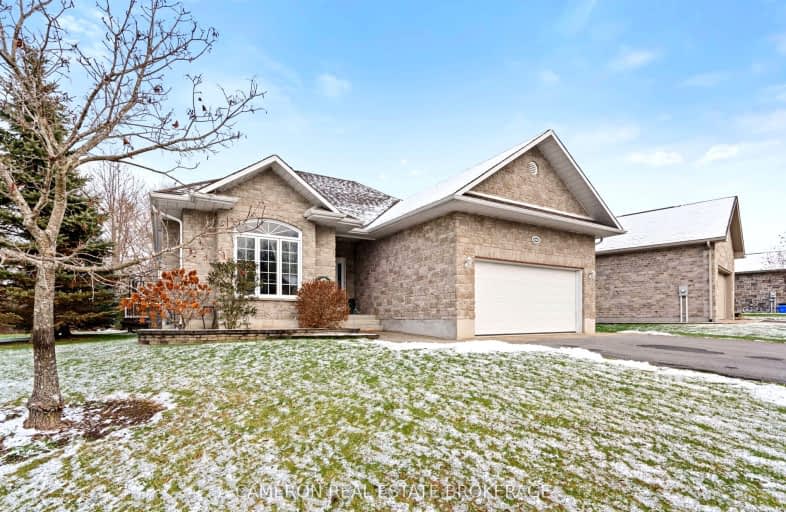
Car-Dependent
- Almost all errands require a car.
Somewhat Bikeable
- Most errands require a car.

École élémentaire publique L'Héritage
Elementary: PublicSt Peter's School
Elementary: CatholicSt Lawrence Intermediate School
Elementary: PublicHoly Trinity Catholic Elementary School
Elementary: CatholicÉcole élémentaire catholique Marie-Tanguay
Elementary: CatholicÉcole élémentaire publique Rose des Vents
Elementary: PublicSt Matthew Catholic Secondary School
Secondary: CatholicÉcole secondaire publique L'Héritage
Secondary: PublicSt Lawrence Secondary School
Secondary: PublicÉcole secondaire catholique La Citadelle
Secondary: CatholicHoly Trinity Catholic Secondary School
Secondary: CatholicCornwall Collegiate and Vocational School
Secondary: Public-
Greys Creek
2.37km -
Gray’s Creek Conservation Area
18045 County Rd 2, South Glengarry ON K0C 2E0 3.24km -
Reg Campbell Park
637 Fraser Ave, Cornwall ON K6H 5R2 4.47km
-
Scotiabank
1325 2nd St E, Cornwall ON K6H 2B6 5.48km -
CIBC
2 St Lawrence Dr, Cornwall ON K6H 4Z1 5.64km -
Localcoin Bitcoin ATM - TAS Convenience
1001 Montreal Rd, Cornwall ON K6H 1E1 5.69km
- — bath
- — bed
18329 COUNTY 2 Road, South Glengarry, Ontario • K6H 5R5 • 723 - South Glengarry (Charlottenburgh) Twp
- 3 bath
- 2 bed
6540 Rae Road, South Glengarry, Ontario • K6H 7R9 • 723 - South Glengarry (Charlottenburgh) Twp


